a big (white) house
The White House Competition organized by Arch Out Loud - honorable mention & directors choice
Year: 2022
Type: mixed-use/livework
Location: Washington, DC
Year: 2022
Type: mixed-use/livework
Location: Washington, DC

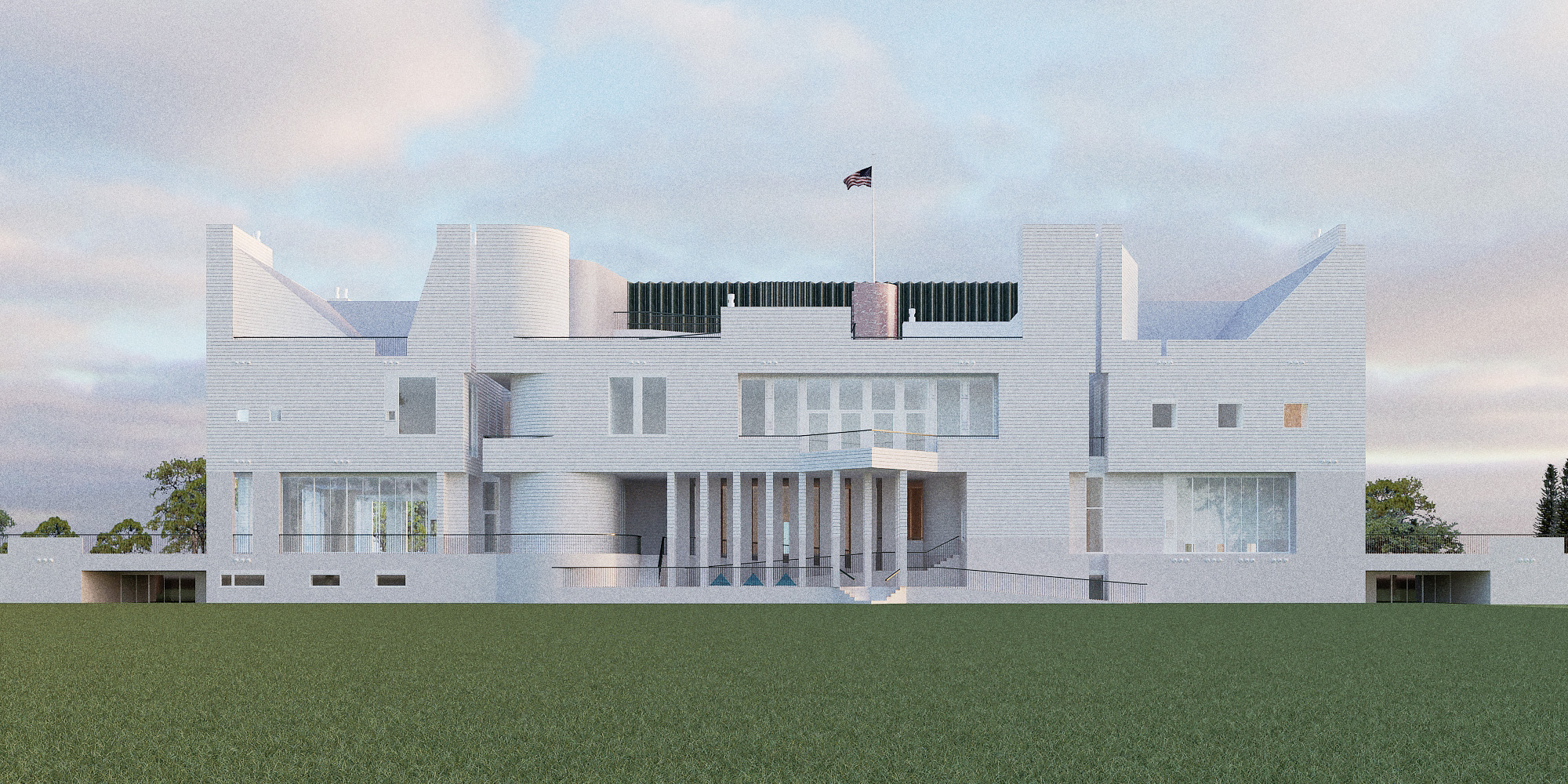
A centered monument as it is, what separate the White House from other buildings in its type (as an ultimate live-work space) is embedded in its programmatic nature. The conventional power structure between the owner and the tenant is in jeopardy, since the public aspect of the building is often neglected and only treated as a peripheral service of the house. This project challenges its owner-tenant relationship by reclaiming it for the people via purposefully curated intrusions of the public presence.
Building upon its history of perpetual remodeling and reshaping, this act is meant to destabilize the fixed perception of this building as a monument.
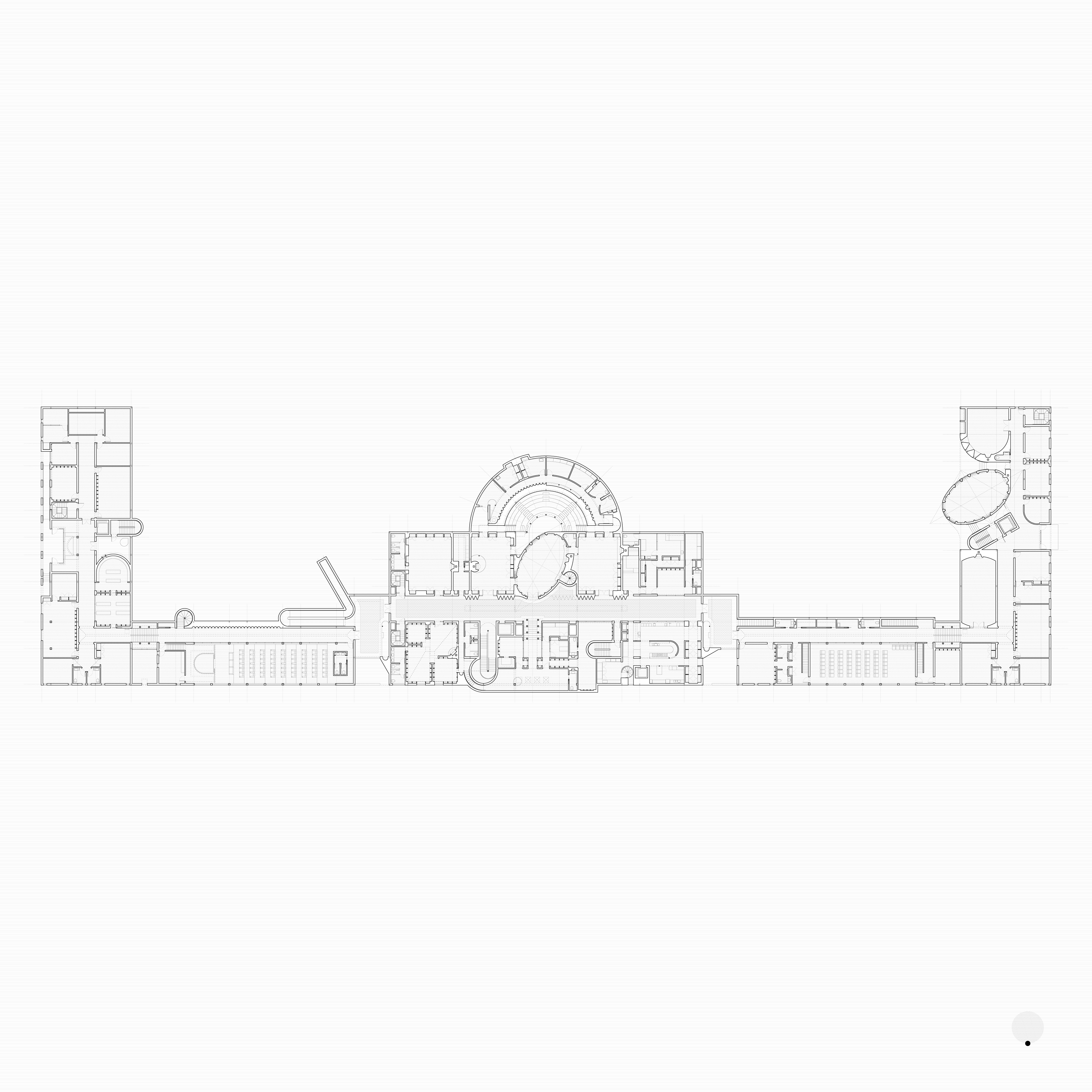
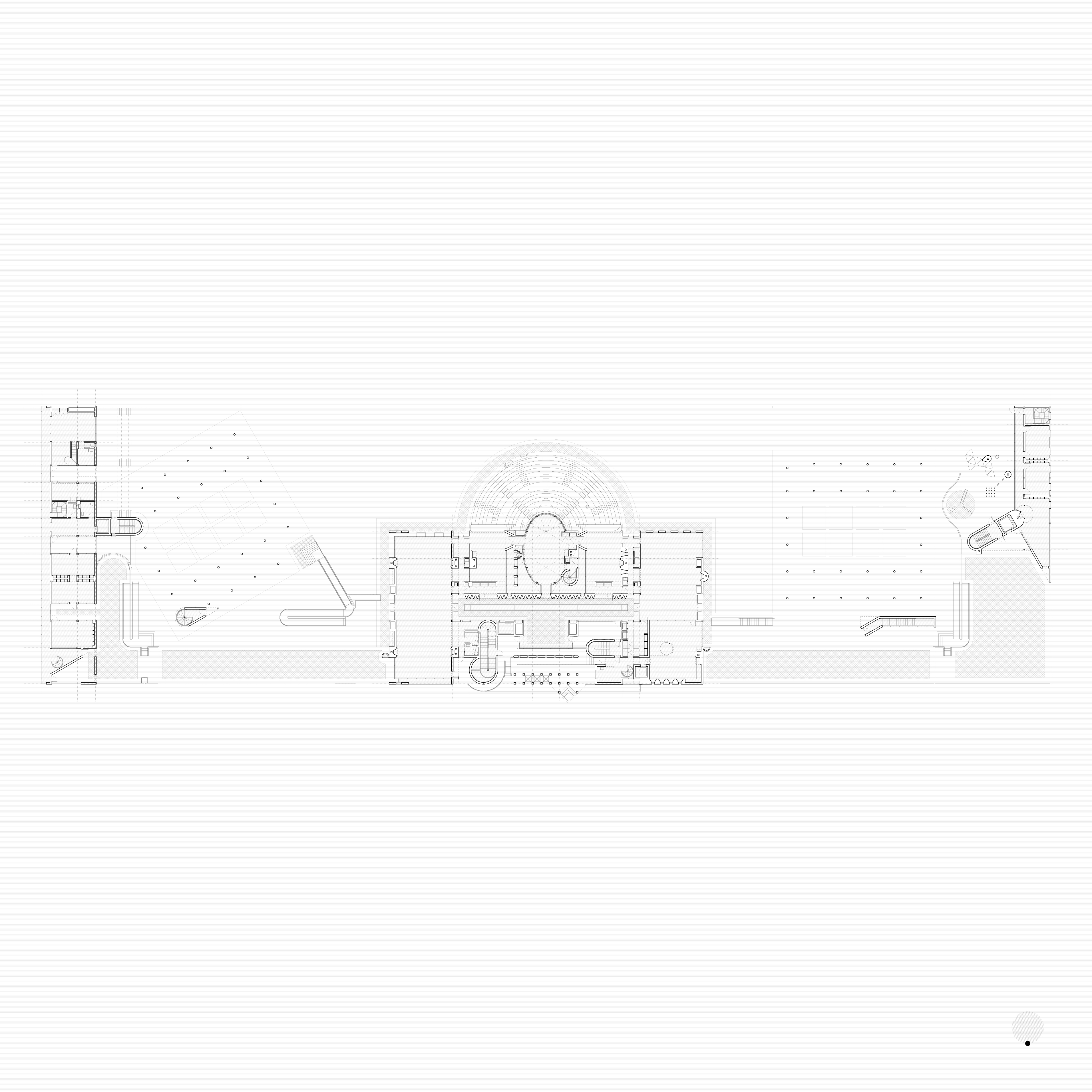
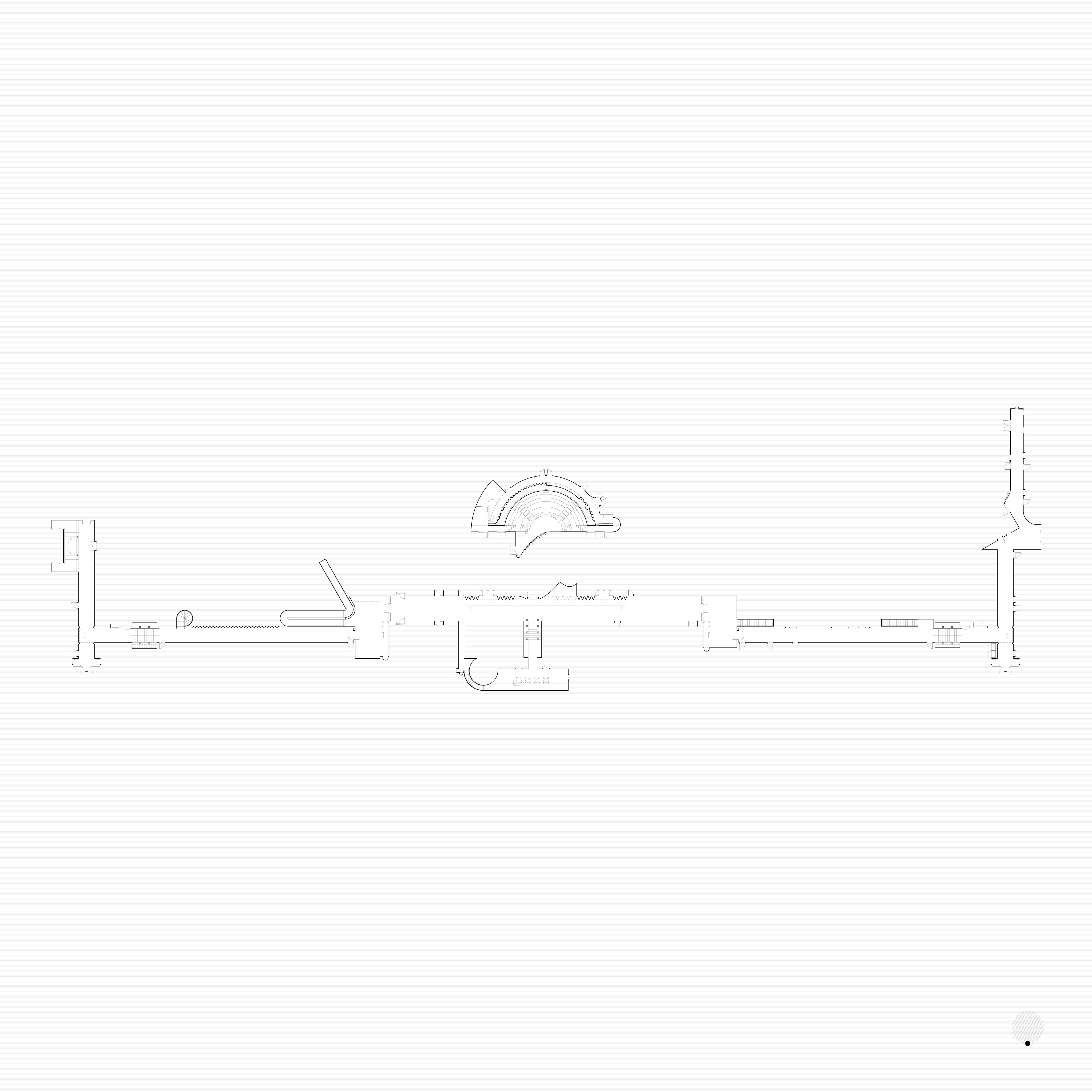

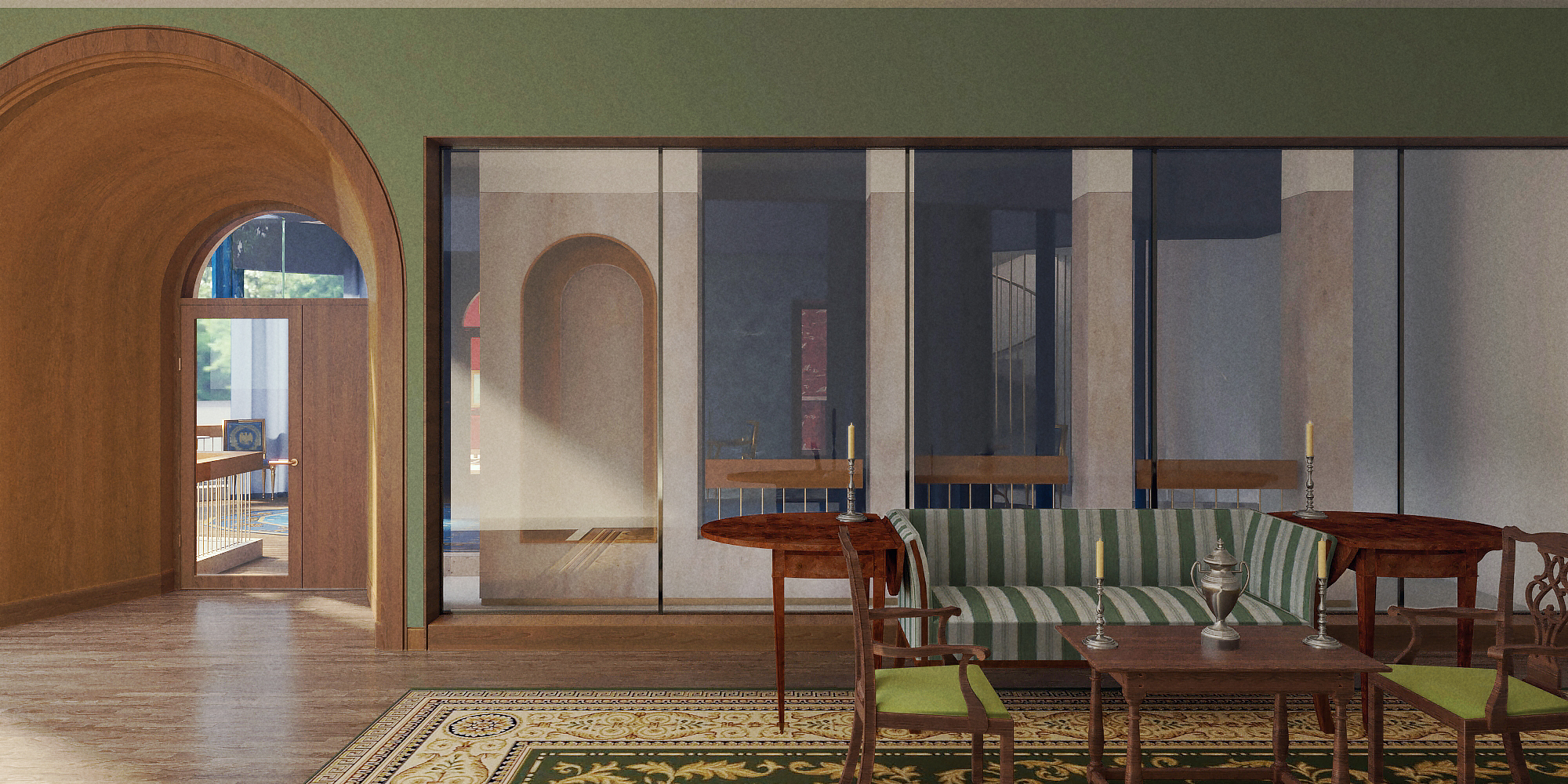
The overall footprint of the main building is downsized and divided into quarters of rectangular prisms, while the visitor's circulation has been spatially expanded. The voids between walls are carved out for people to rest, hide, and peek. New grading elevates the south side terrain, revealing the backyard and garden to the street. The recessed front entry is accessed through a series of ascending ramps that run parallel to the facade, elongating the approach to the home. A series of additional programs are incorporated into the complex: The blue room is partially encircled by an amphitheater; the first lady's office is positioned against the back of an open seating area; a playground is sculpted on top of the oval office. Even in the absence of public occupation during secure hours, the hiding spots within walls and between rooms, niches along the promenade, and intimately positioned public facilities disrupt the supposedly soothing atmosphere of a private sanctuary. Maybe uncomfortable for some, but the new house is big enough for everyone.