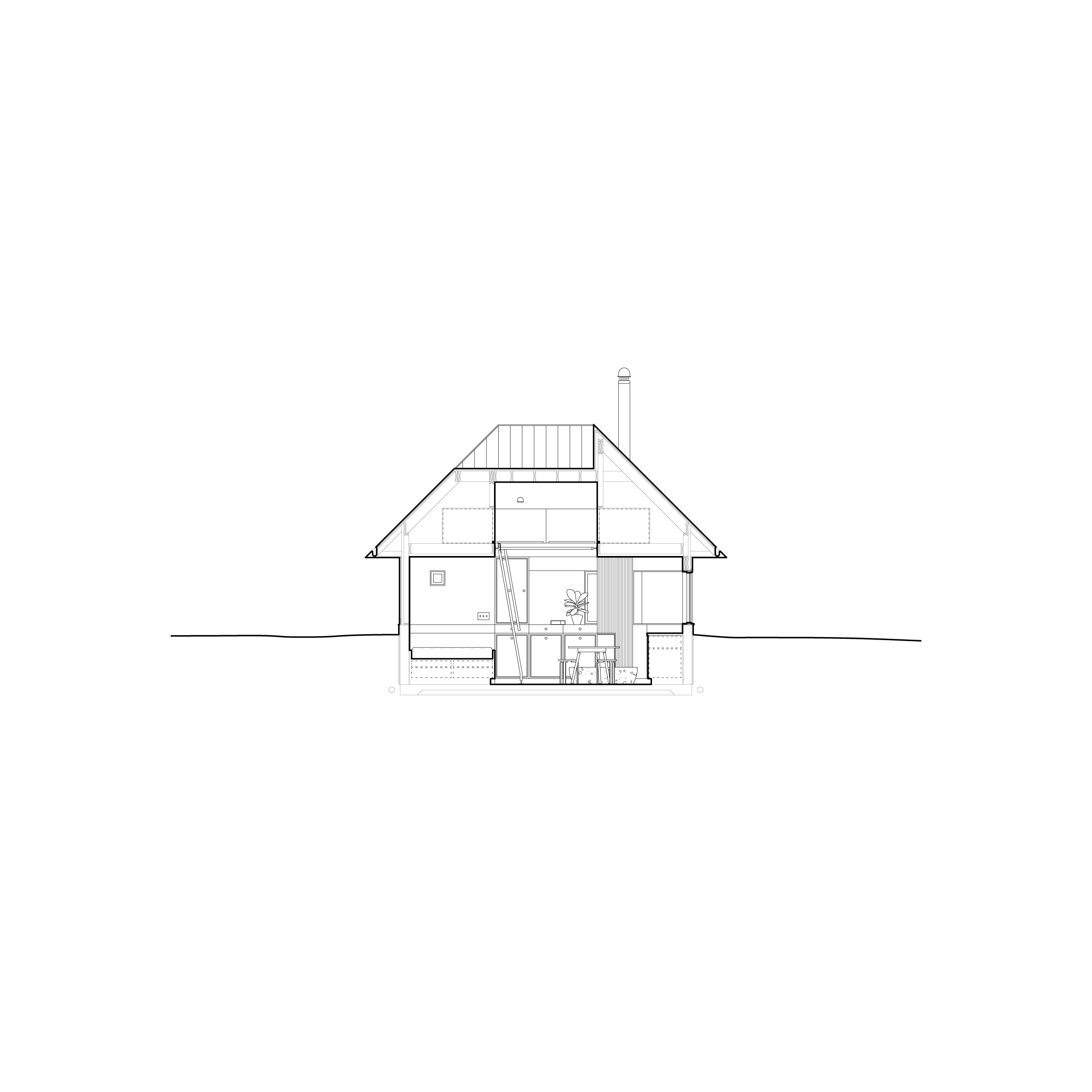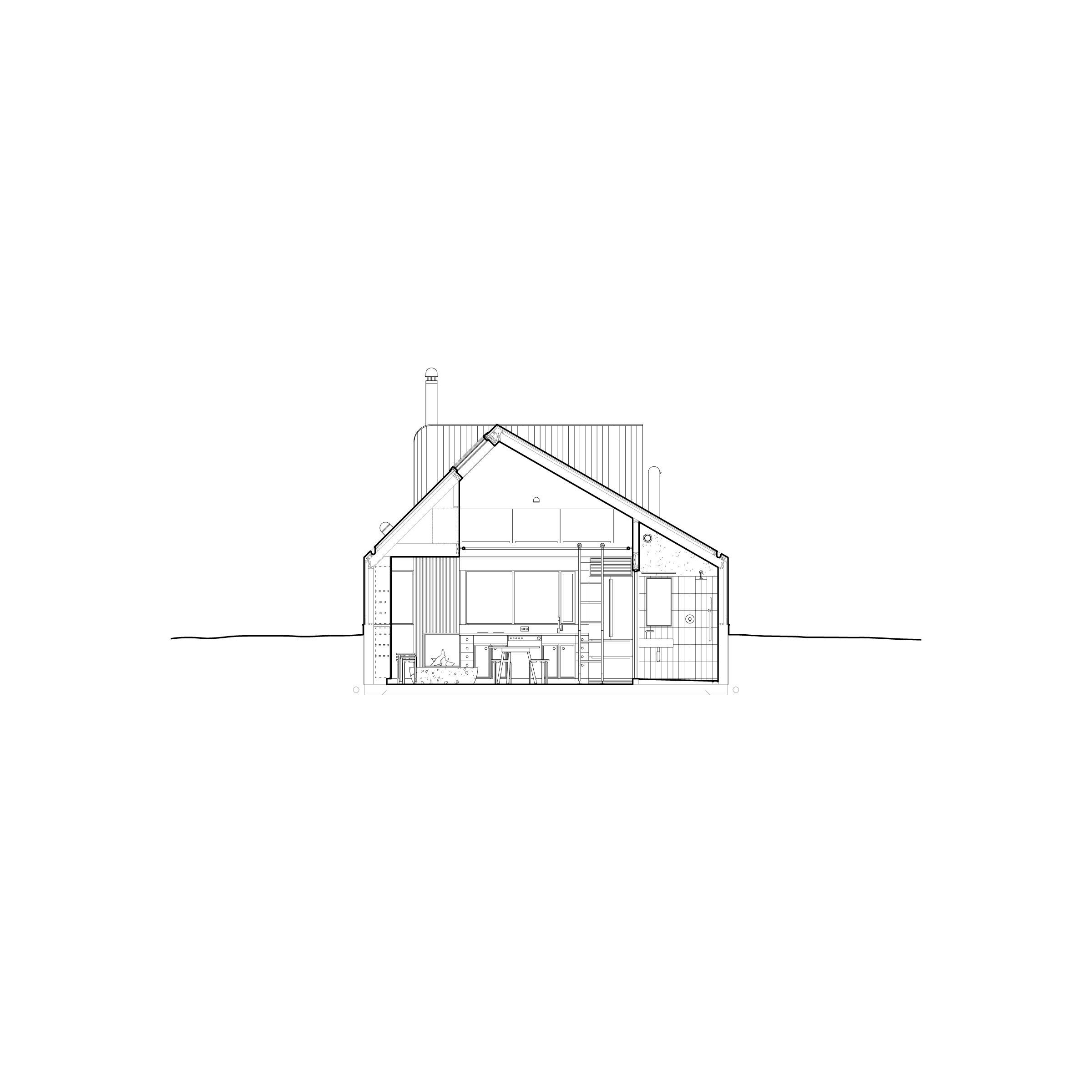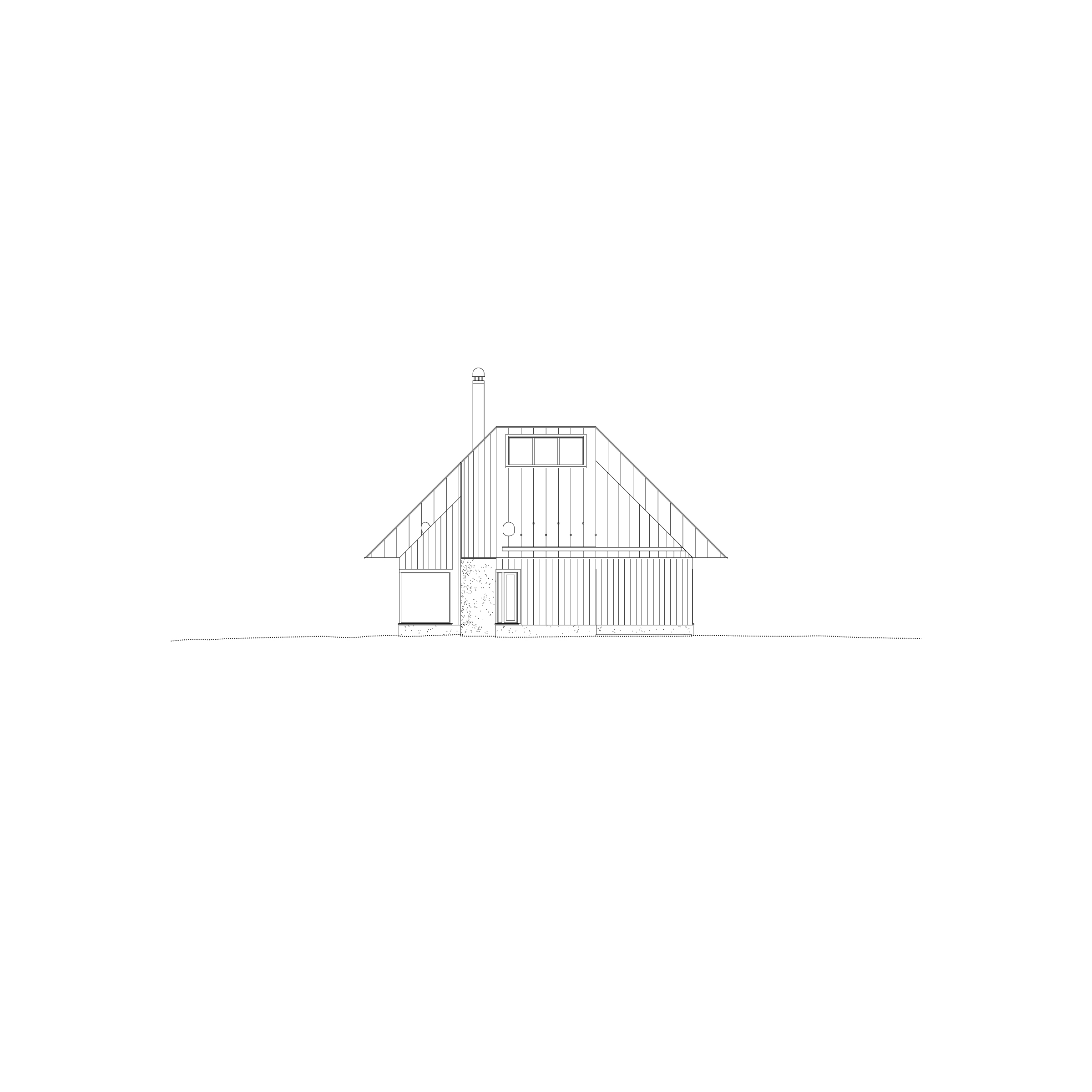dollhouse house
Year: 2022
Type: single family house
Location: Webster Township, MI
Type: single family house
Location: Webster Township, MI
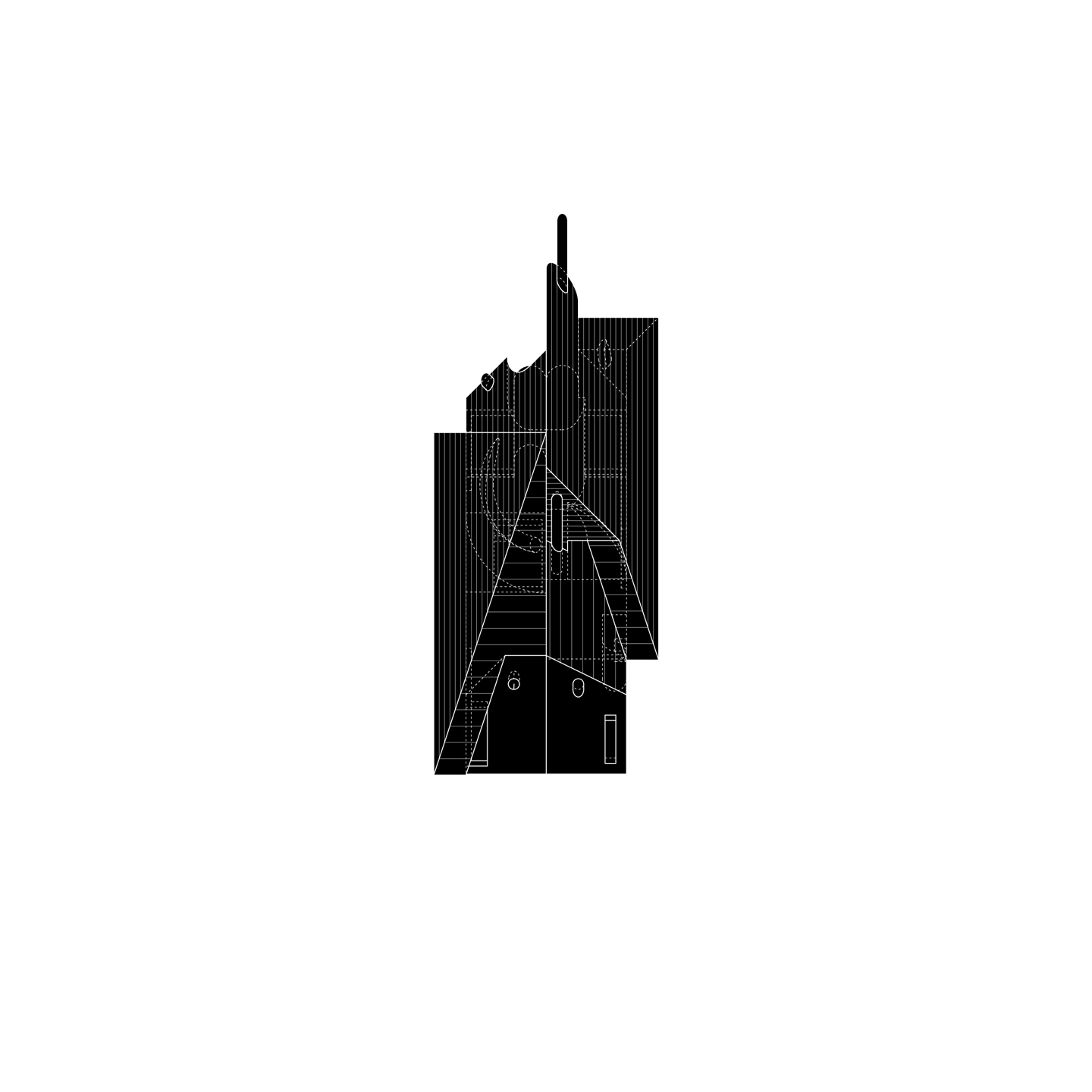
With an increasing number of workers moving outside metropolitan areas, the desire for a nomadic lifestyle suggests a demand for more diverse lifestyles adapted to a post-pandemic era. Among these, a search for pastoral life finds a match in the growing agritourism industry, which has developed simultaneously as a part of the platform economy. The project views this as an opportunity to expand ownership of rural farmland by proposing small living units near the property boundaries. Carefully positioned at the rear of the main homestead, the additional unit for short-term rentals shares amenities with the main house while remaining separate from the food production sites, which are strictly governed by zoning and other regulations.
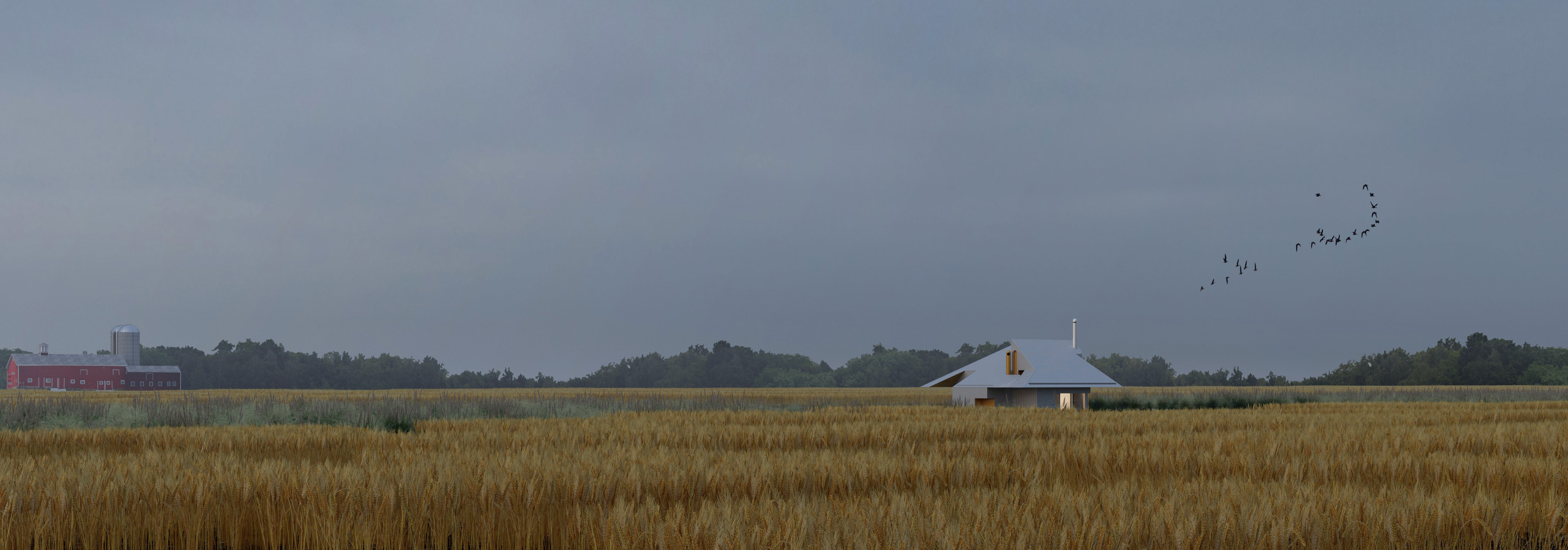

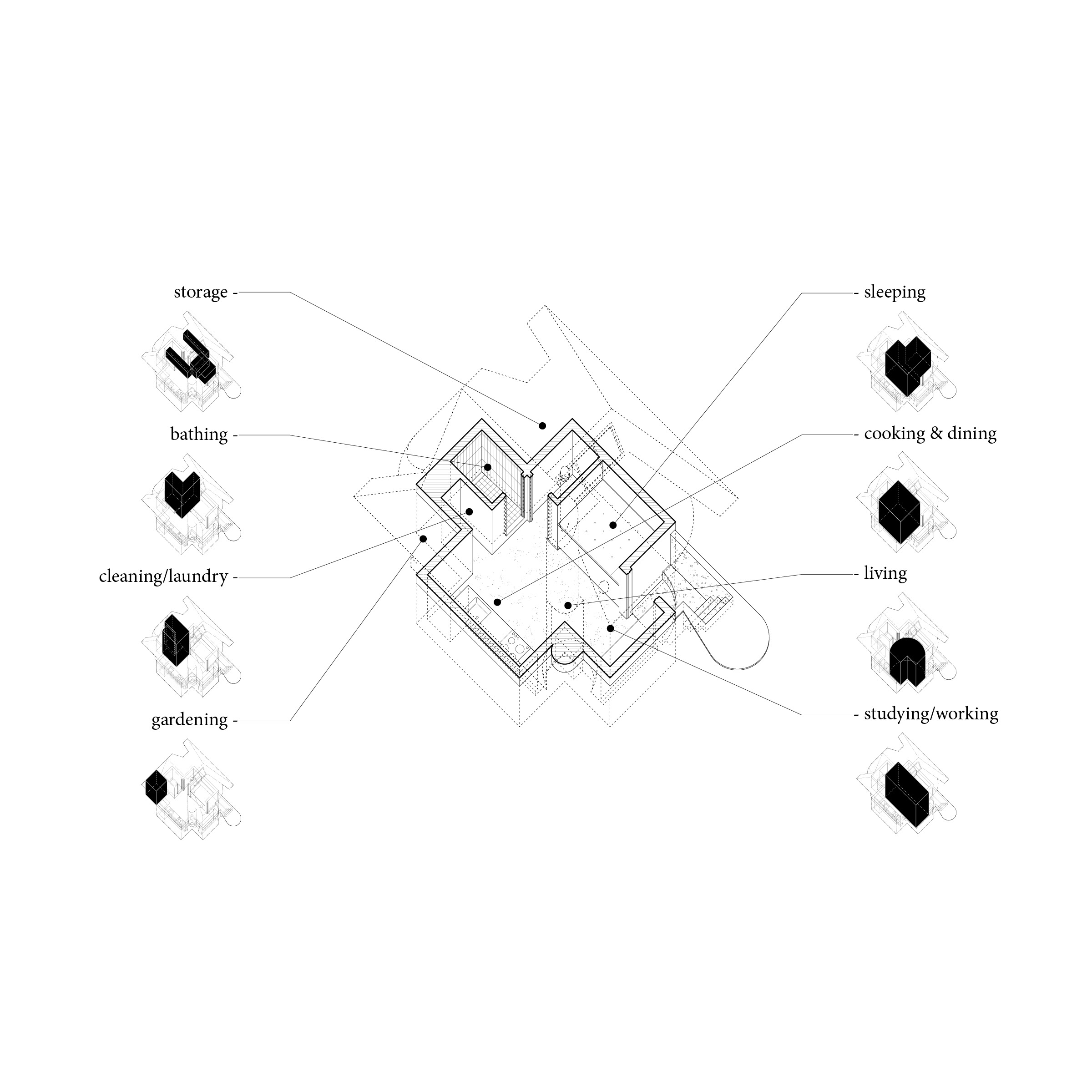
The dwelling unit, shaped like a fold & go dollhouse, is initially organized within a 32 linear foot long, 5 ft deep band of massing to accommodate all functional appliances. This massing is further divided into four segments of smaller rooms and tied together by hinged connections at the inside corner of each massing, forming a central space with a single movement of pulling them apart at the opposite corners. The central space can be used in combination with rooms in each orientation to create larger rooms. The building sits partially below grade, lowering its profile from views outside and allowing for overall material savings in construction.

