playground at the thermal baths of Curinga
playground at the thermal baths of Curinga
The project is a proposal for the Reuse the Thermae competition organized by Reuse Italy.
Creating a museum that houses the remains of the thermal bath poses a dilemma inherent in its presence as an archaeological site: on one hand, the new floor plan must accommodate the remain of the existing wall configuration atop the new topography resulting from excavation; on the other hand, the new structure needs to span freely over the relic, providing protection to the ground within the constraints of site boundaries. Tracing the remaining floor plan as an evidence of its historical program, the proposed plan grows beyond its current footprint to encompass the entire excavated area. The resulting scheme, in response, reinstates a floor condition that tightly fits around the existing structure, almost as a late expansion of the original building, while coinciding with a superstructure that loosely wraps around the area to provide shelter and envelope.
Creating a museum that houses the remains of the thermal bath poses a dilemma inherent in its presence as an archaeological site: on one hand, the new floor plan must accommodate the remain of the existing wall configuration atop the new topography resulting from excavation; on the other hand, the new structure needs to span freely over the relic, providing protection to the ground within the constraints of site boundaries. Tracing the remaining floor plan as an evidence of its historical program, the proposed plan grows beyond its current footprint to encompass the entire excavated area. The resulting scheme, in response, reinstates a floor condition that tightly fits around the existing structure, almost as a late expansion of the original building, while coinciding with a superstructure that loosely wraps around the area to provide shelter and envelope.



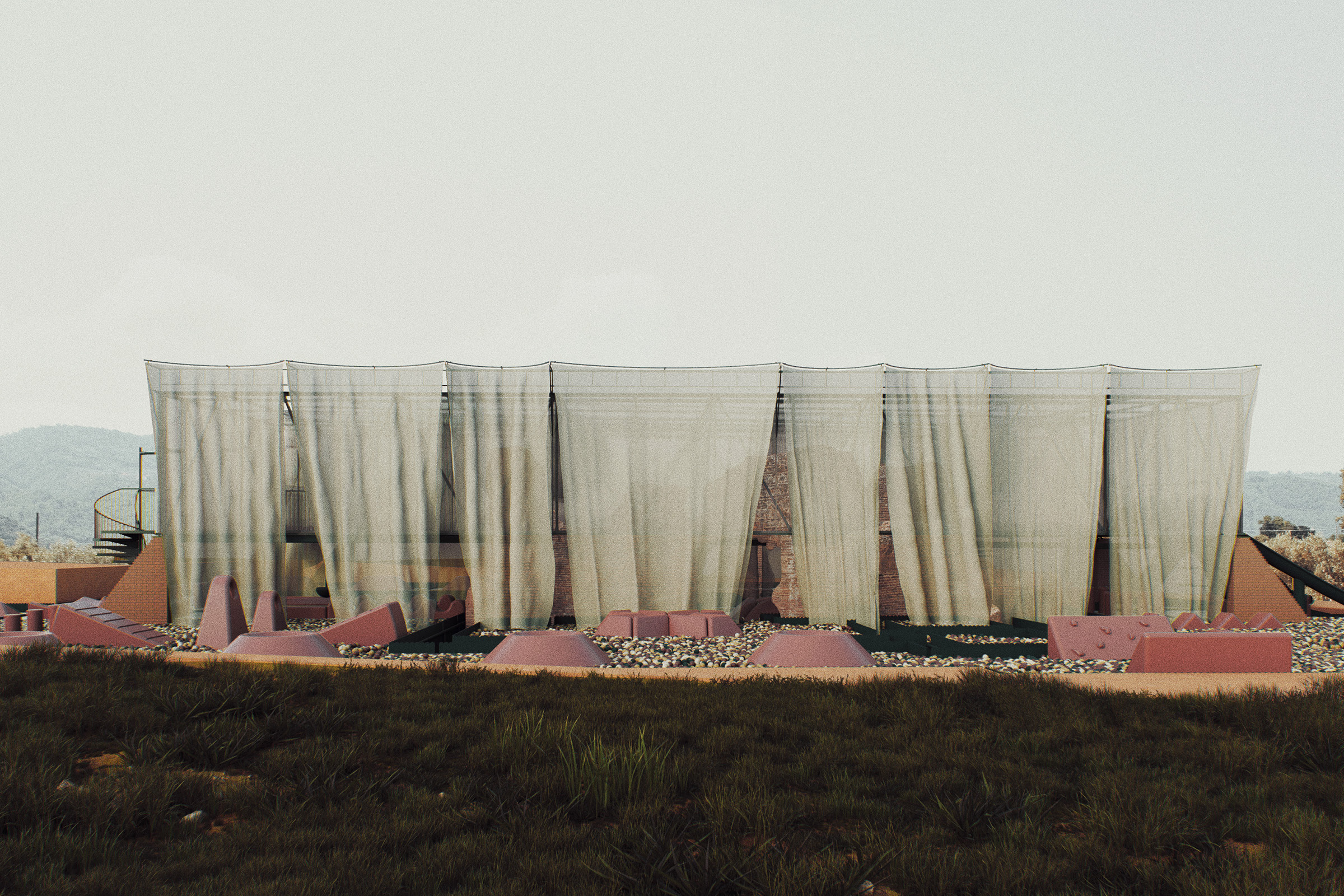
Beyond the conventional program of an archaeological museum, the new expansion also represents a reincarnation of its original use. A collection of play structures is submerged in a ball pool that reconstructs the original floor level. The main body of the addition takes the form of conventional scaffolding and temporary structures. Although weather protection is one of the primary functions of the structure, the shelter was designed to be open rather than sealed. A tarpaulin roof is shaped by tension and is flexible for on-site adjustments. Curtains extending to the parapet around the perimeter serve as a translucent envelope.

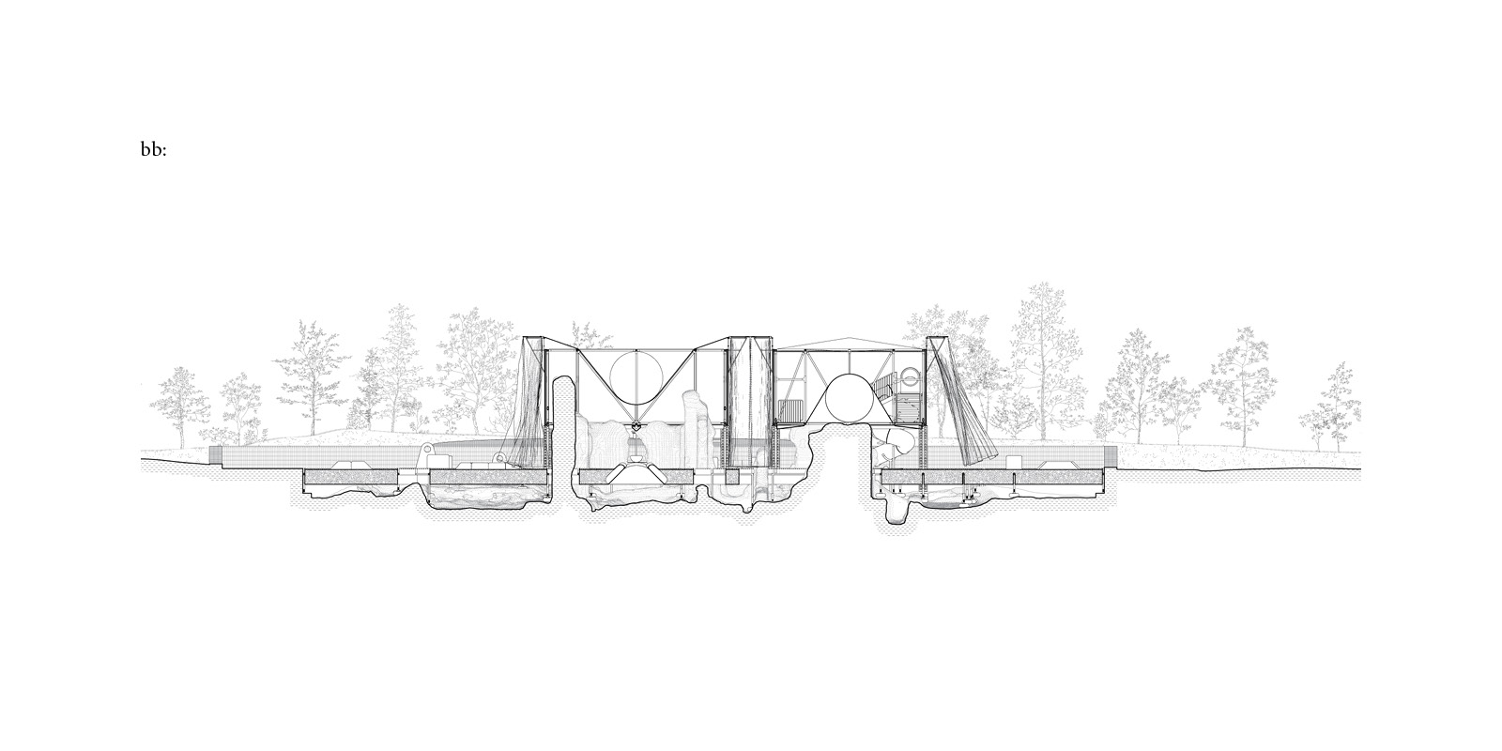
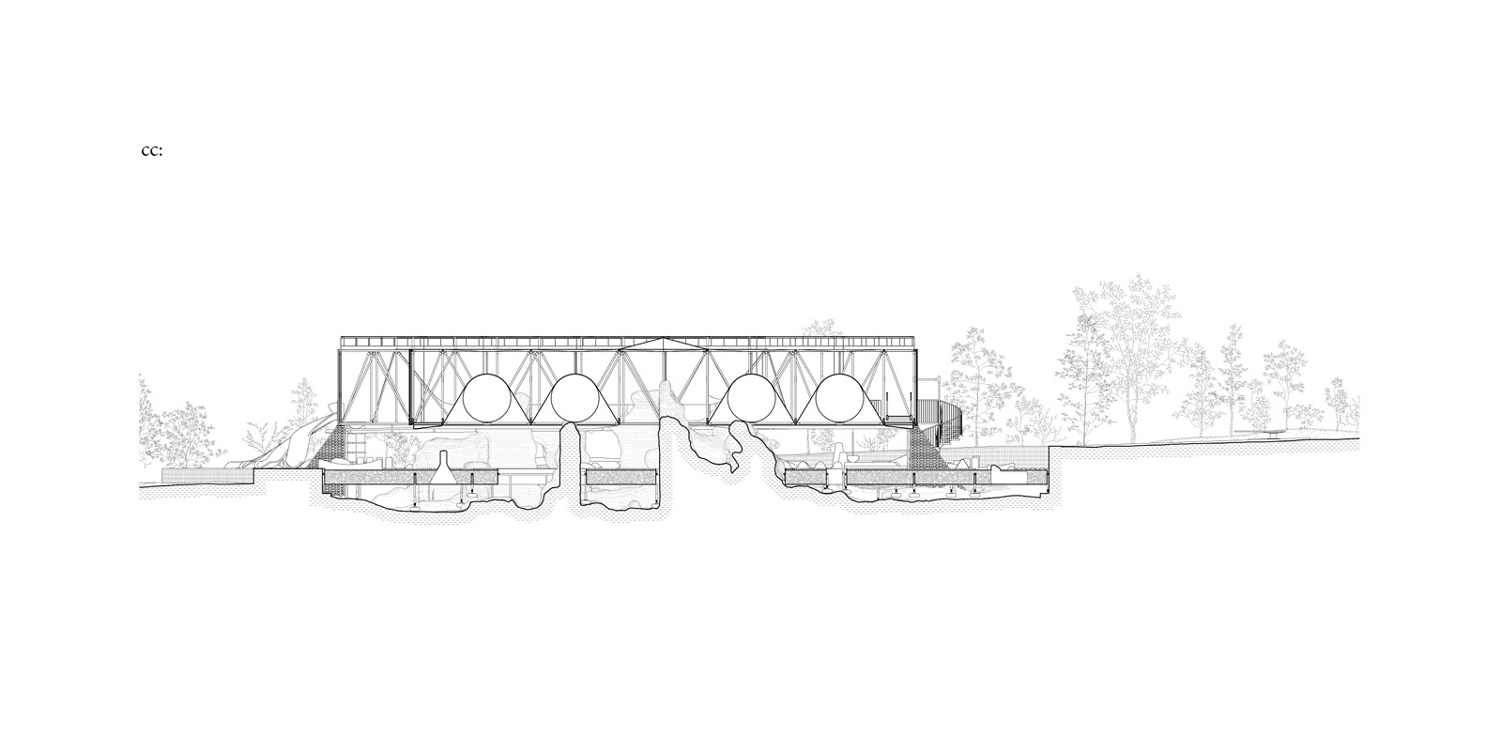
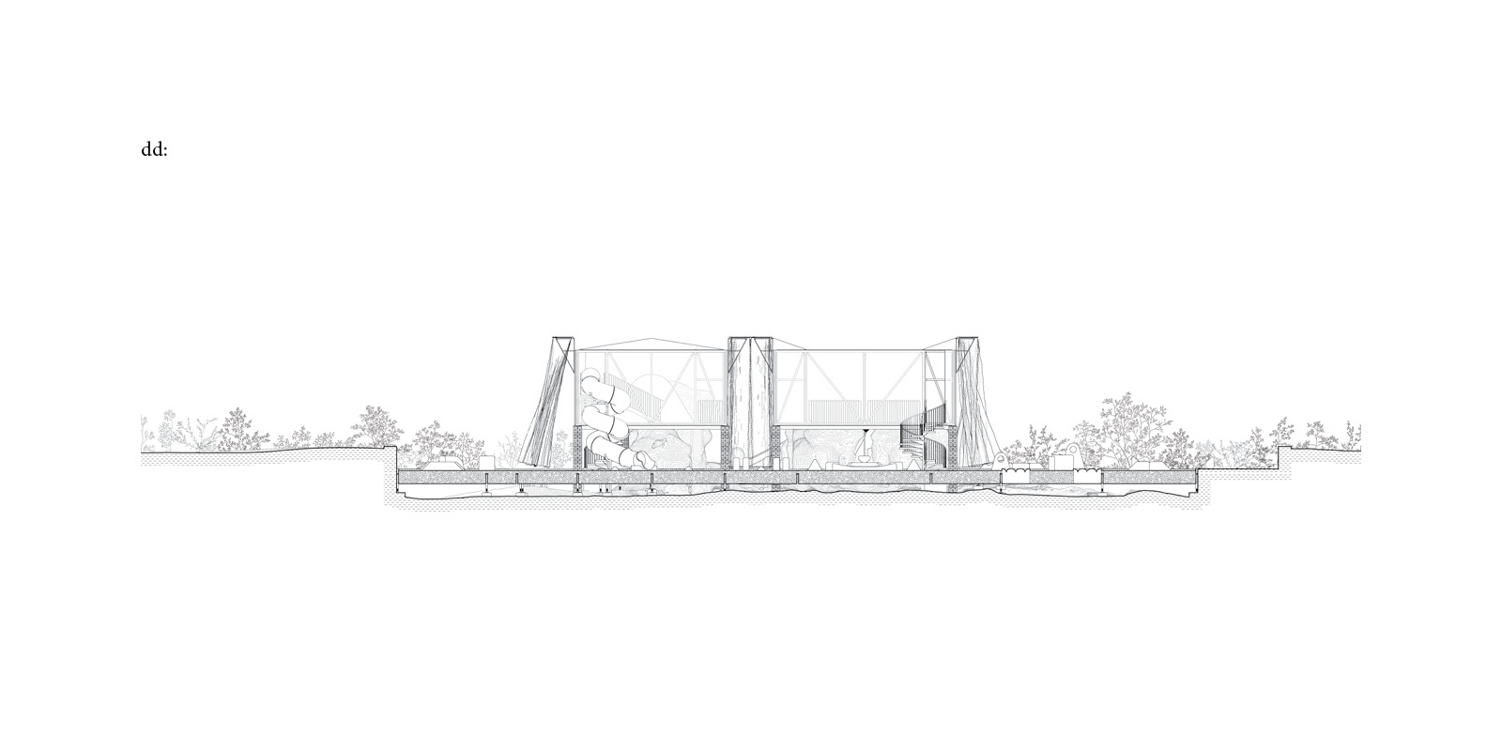

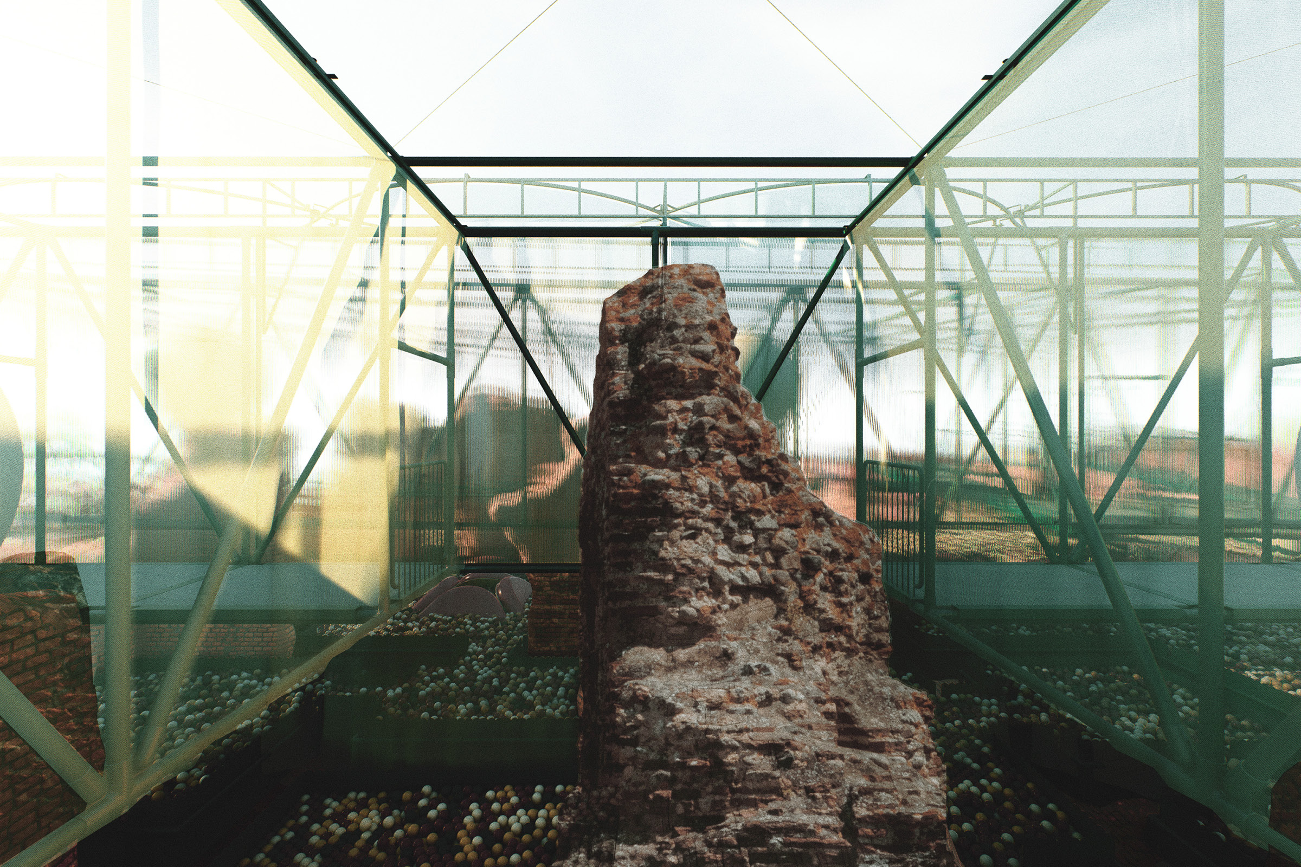
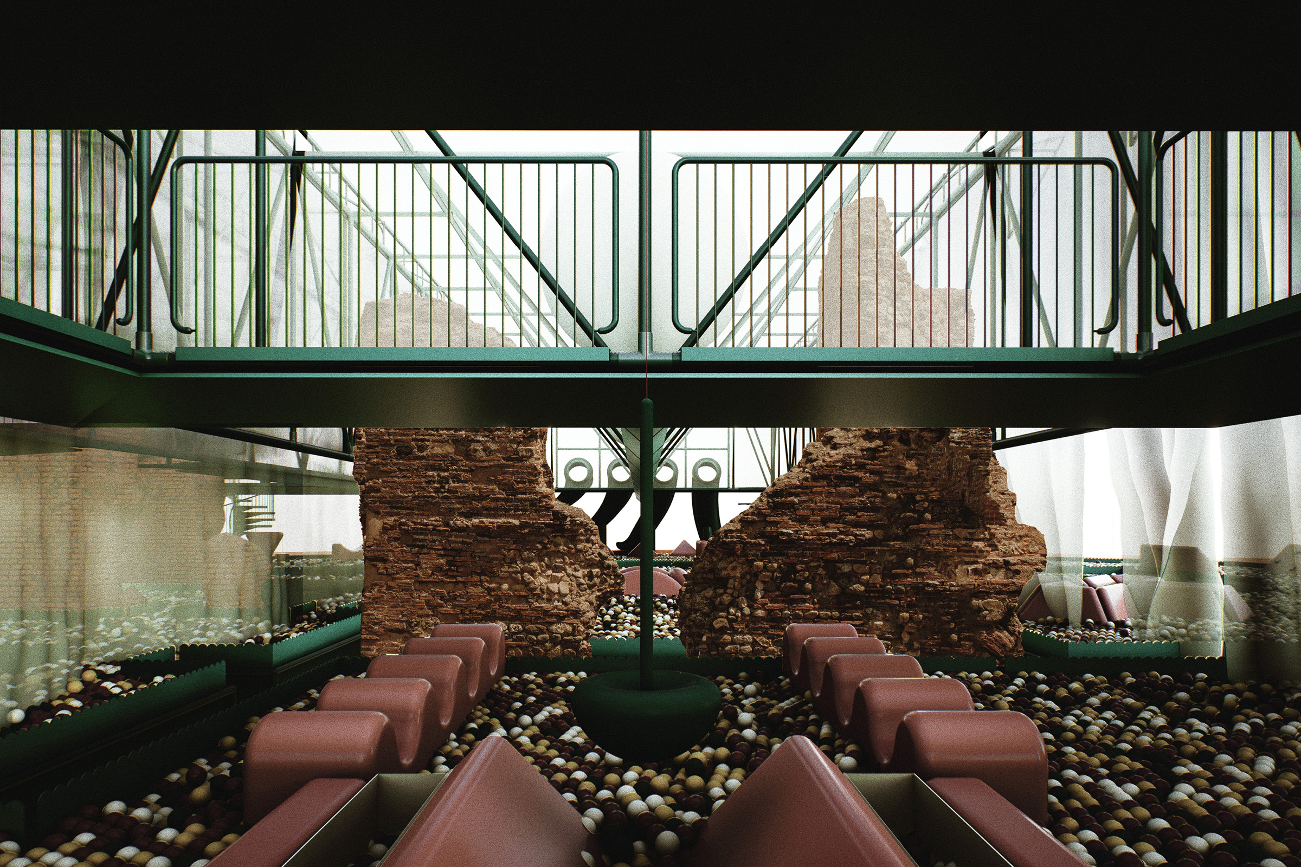
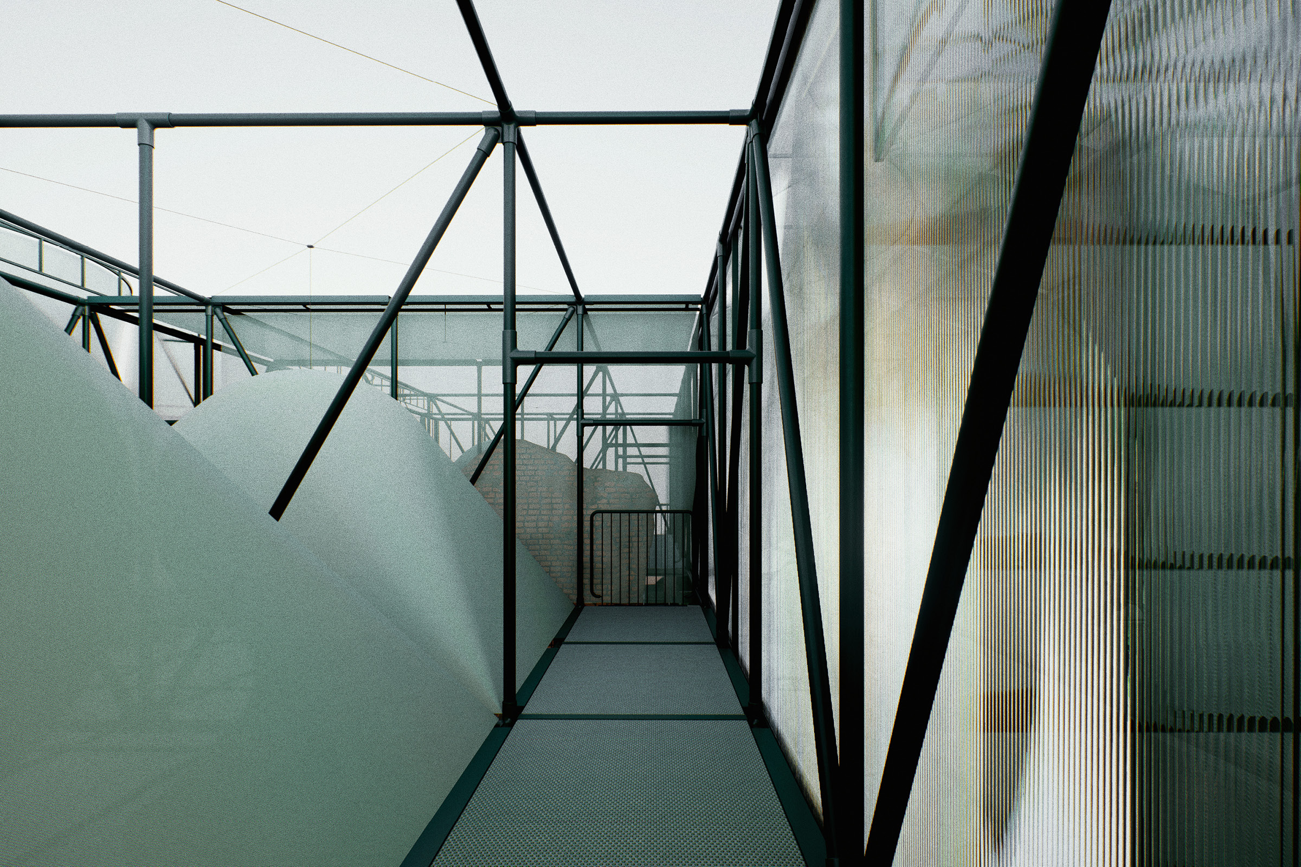
The tub-shaped substructure is raised above the ground to cover the entire excavation area, filled with plastic balls that define the datum for new activities. The edge of the ball pit is carefully planned around the existing structure, with openings providing views of the original subfloor infrastructure. The archaeological site is contained by retaining walls and on-grade pavement, addressing the challenge of topography and its close proximity of the road on the west side of the site. Stormwater collected by the roof is redirected outside the protected area and connected to the new infrastructure underneath the pavement.