twin court
twin court
Small Lots, Big Impacts design competition - winner, gentle density | site A
Year: 2025
Type: residential
Location: Los Angeles , CA
Year: 2025
Type: residential
Location: Los Angeles , CA

Driven by the premise of the competition in response to California’s ongoing housing crisis, the project acknowledges that the solution lies beyond architecture alone — it requires coordinated efforts in policy, planning, and implementation. As a contribution to this broader initiative, the project is not proposed as a universal solution, but rather as a case study that responds to the opportunities and challenges of revised zoning, hillside topography, and the tension between evolving lifestyles and the enduring social codes of domestic life.
The project revisits the historic bungalow court, a vernacular typology native to Southern California, as a framework for compact living. Situated on an RD2-1 lot, the site is divided front-to-back into two separate parcels, each hosting a primary residence and an ADU, organized around a courtyard. This model preserves individual homeownership, which is still a deeply held aspiration for many, while supporting density and enabling multigenerational or interdependent living through discrete yet proximate dwellings.





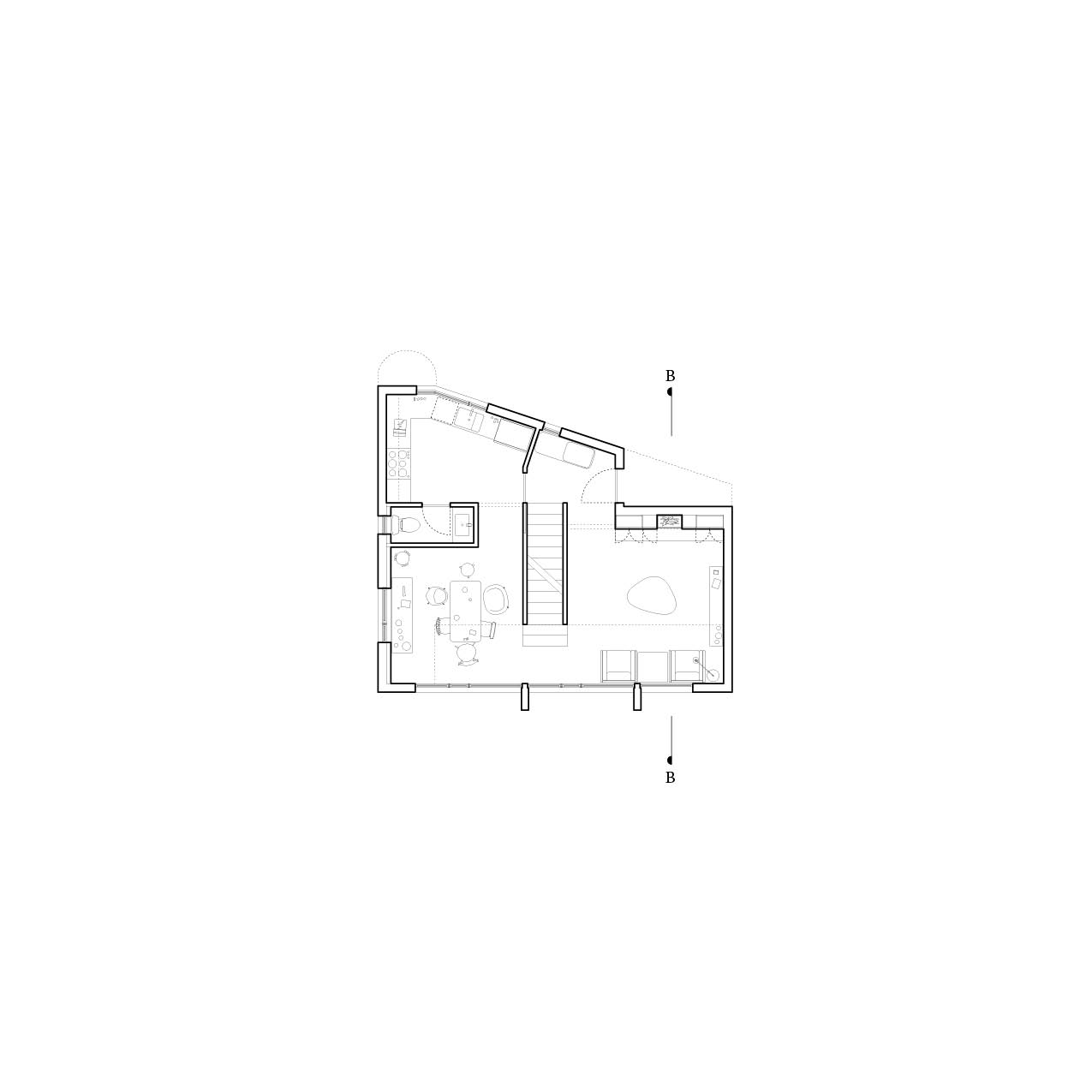




Rather than adopt a congregate or co-living ownership model, the design engages the persistent cultural imprint of the 6 or 8 room house — a spatial template that continues to define the American sense of home. Twin Court reimagines this model through a compact, efficient layout: each residence contains 4–5 flexible rooms, where traditional boundaries (such as between kitchen and dining) are softened or erased. Kitchens are pulled toward the courtyard, inverting the typical backyard relationship, reinforcing the courtyard’s role as a shared heart of the home, fostering collective living without sacrificing autonomy.
Stepping gable roofs reconcile the relationship between the sloped site and building height while directing rainwater toward garden beds. CLT construction is proposed for its economy, domestic supply, and sustainability, with regionally sourced finishes to reduce environmental and economical impact. Twin Court is not a formal reinvention, but a careful recalibration of how modest housing can support contemporary patterns of living — individual yet interconnected, efficient yet generous.
playground at the thermal baths of Curinga
playground at the thermal baths of Curinga
The project is a proposal for the Reuse the Thermae competition organized by Reuse Italy.
Creating a museum that houses the remains of the thermal bath poses a dilemma inherent in its presence as an archaeological site: on one hand, the new floor plan must accommodate the remain of the existing wall configuration atop the new topography resulting from excavation; on the other hand, the new structure needs to span freely over the relic, providing protection to the ground within the constraints of site boundaries. Tracing the remaining floor plan as an evidence of its historical program, the proposed plan grows beyond its current footprint to encompass the entire excavated area. The resulting scheme, in response, reinstates a floor condition that tightly fits around the existing structure, almost as a late expansion of the original building, while coinciding with a superstructure that loosely wraps around the area to provide shelter and envelope.
Creating a museum that houses the remains of the thermal bath poses a dilemma inherent in its presence as an archaeological site: on one hand, the new floor plan must accommodate the remain of the existing wall configuration atop the new topography resulting from excavation; on the other hand, the new structure needs to span freely over the relic, providing protection to the ground within the constraints of site boundaries. Tracing the remaining floor plan as an evidence of its historical program, the proposed plan grows beyond its current footprint to encompass the entire excavated area. The resulting scheme, in response, reinstates a floor condition that tightly fits around the existing structure, almost as a late expansion of the original building, while coinciding with a superstructure that loosely wraps around the area to provide shelter and envelope.



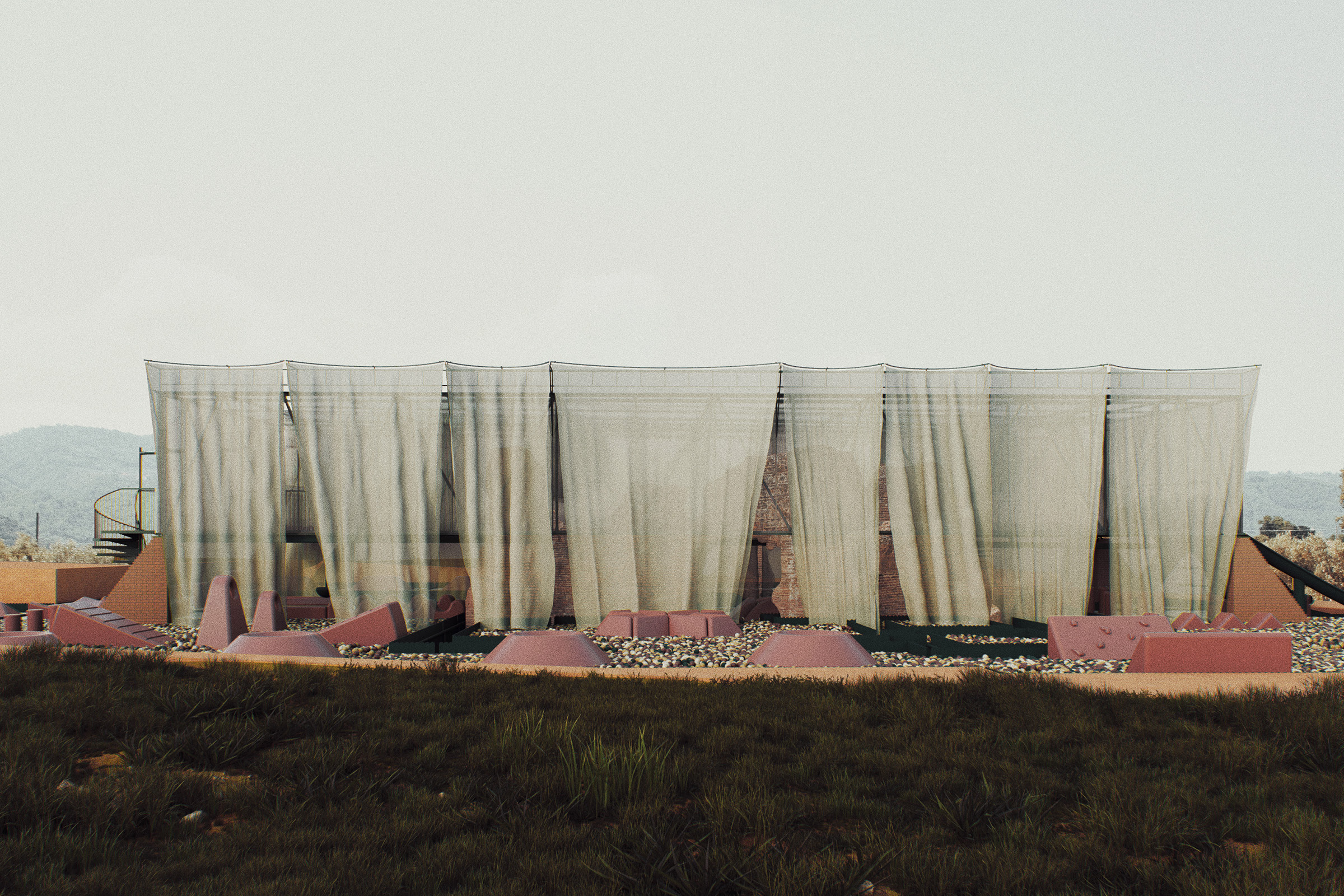
Beyond the conventional program of an archaeological museum, the new expansion also represents a reincarnation of its original use. A collection of play structures is submerged in a ball pool that reconstructs the original floor level. The main body of the addition takes the form of conventional scaffolding and temporary structures. Although weather protection is one of the primary functions of the structure, the shelter was designed to be open rather than sealed. A tarpaulin roof is shaped by tension and is flexible for on-site adjustments. Curtains extending to the parapet around the perimeter serve as a translucent envelope.

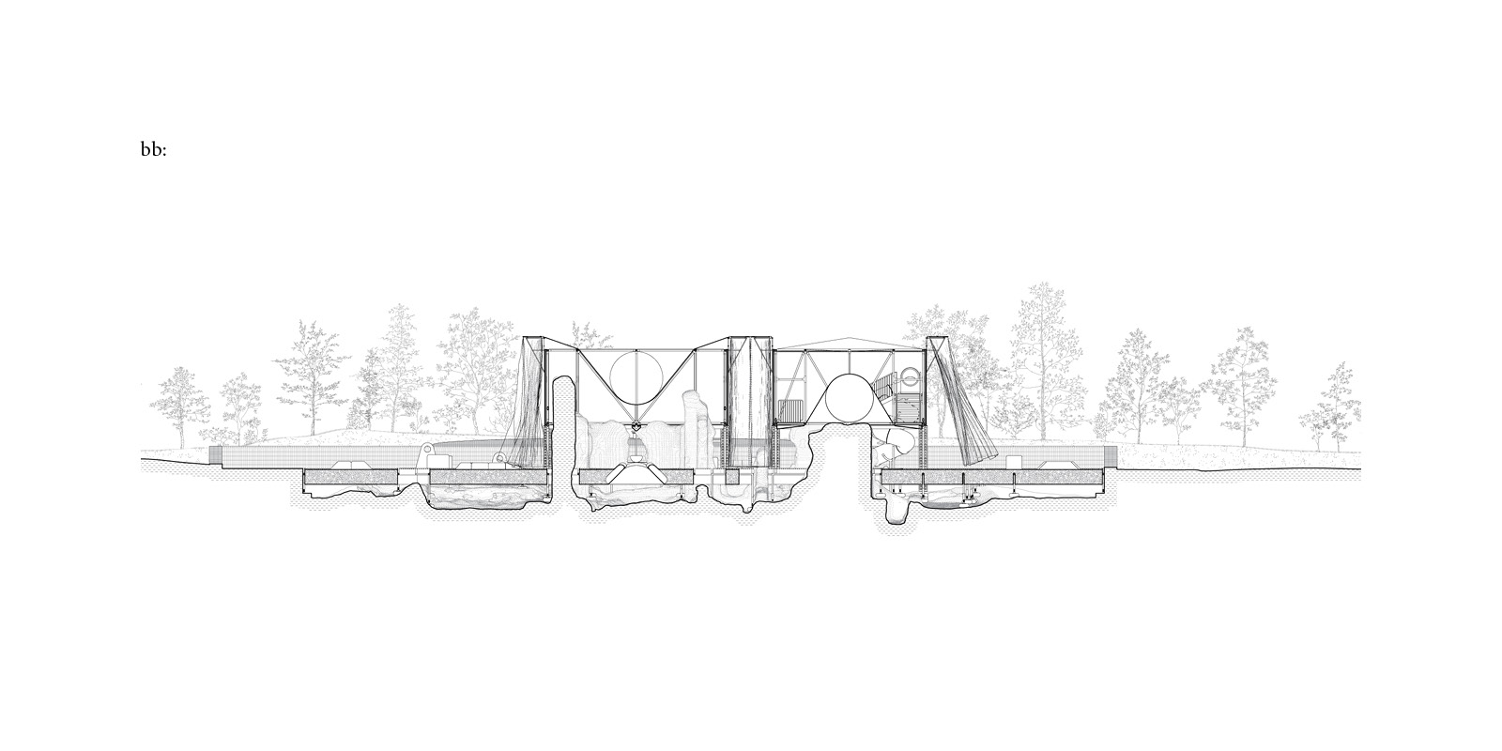
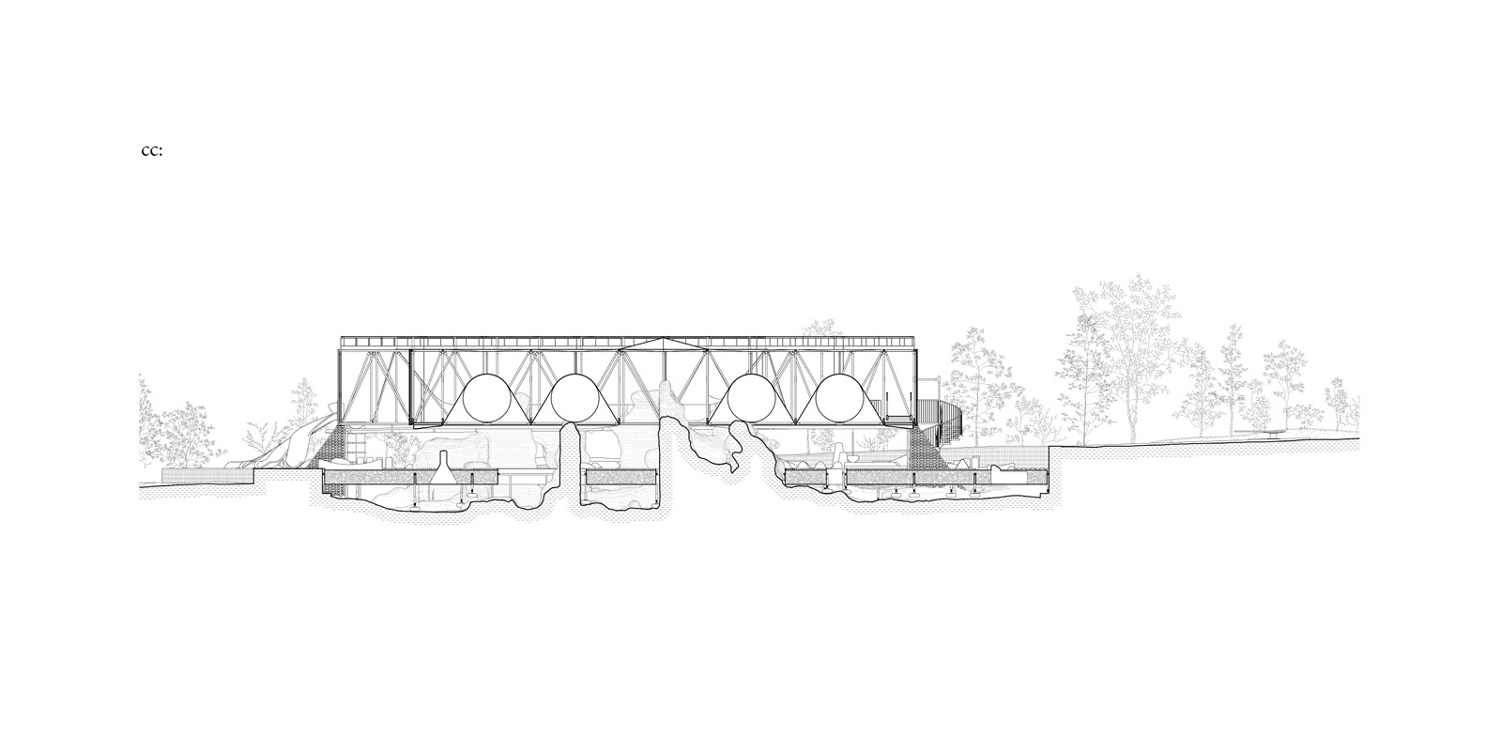
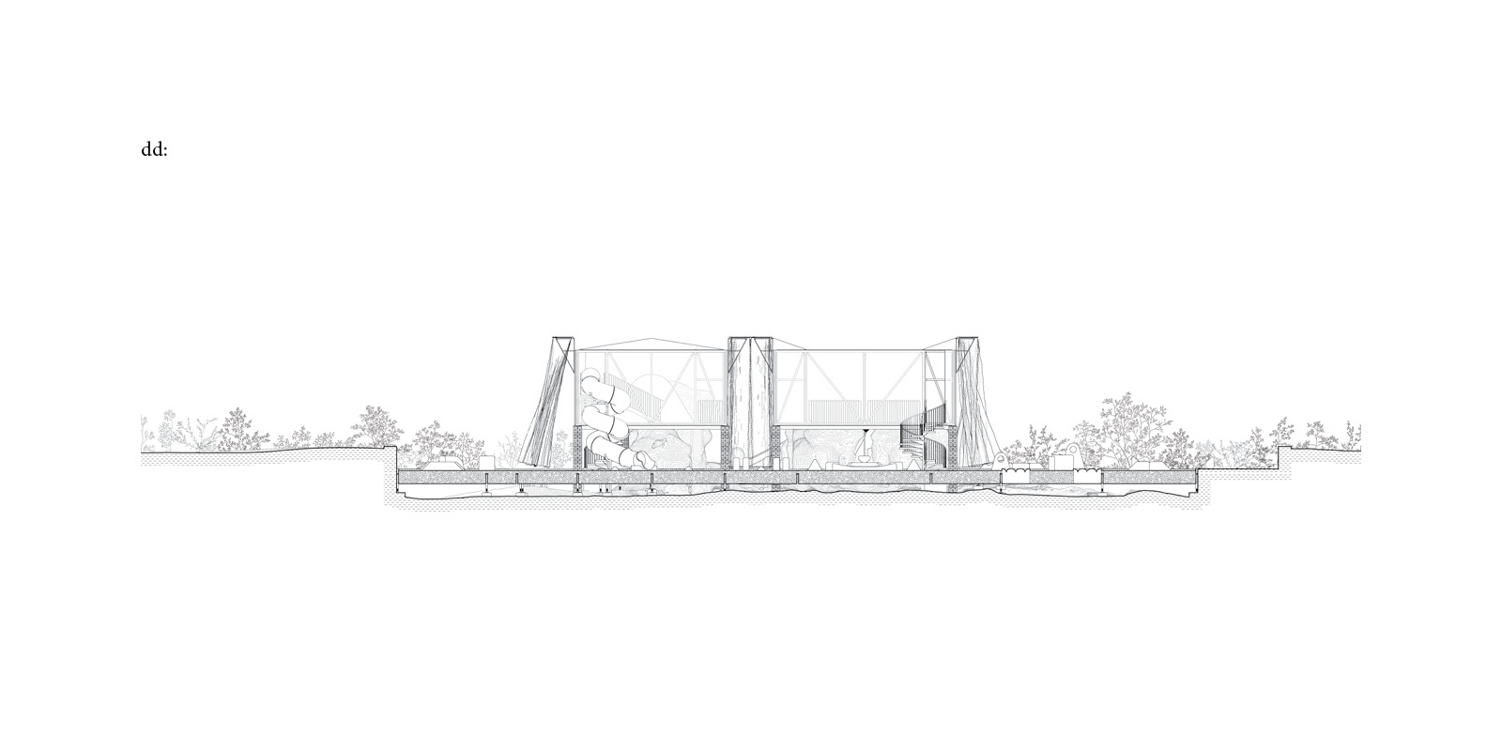

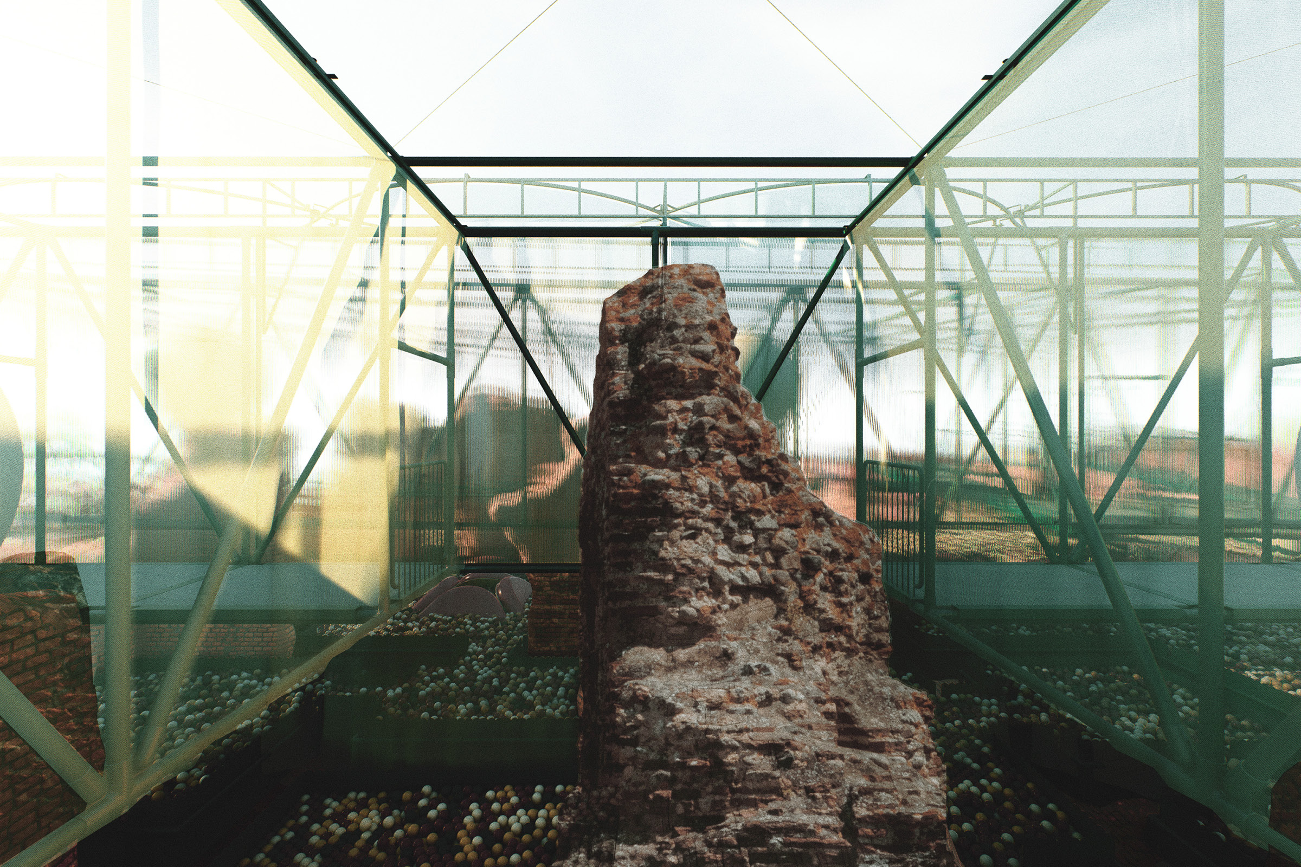
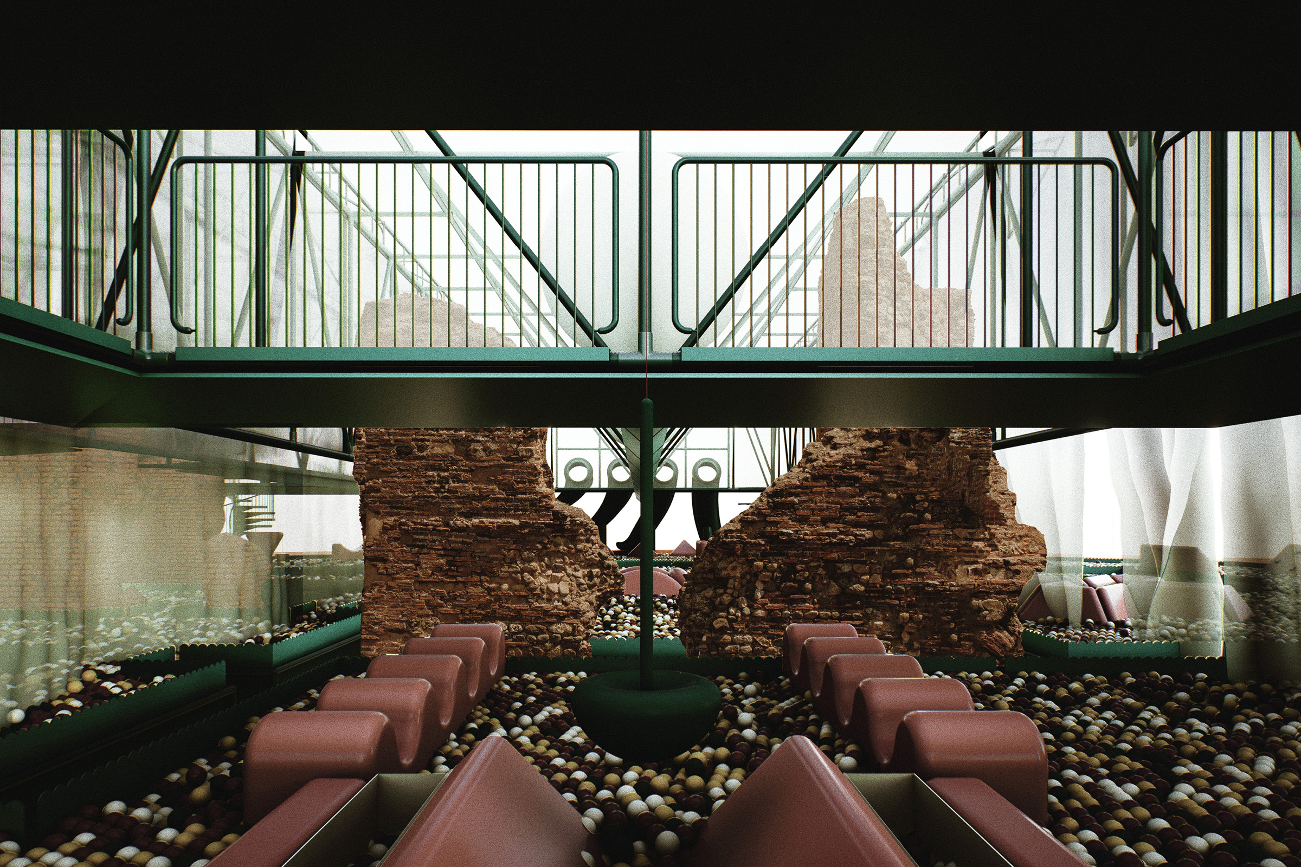
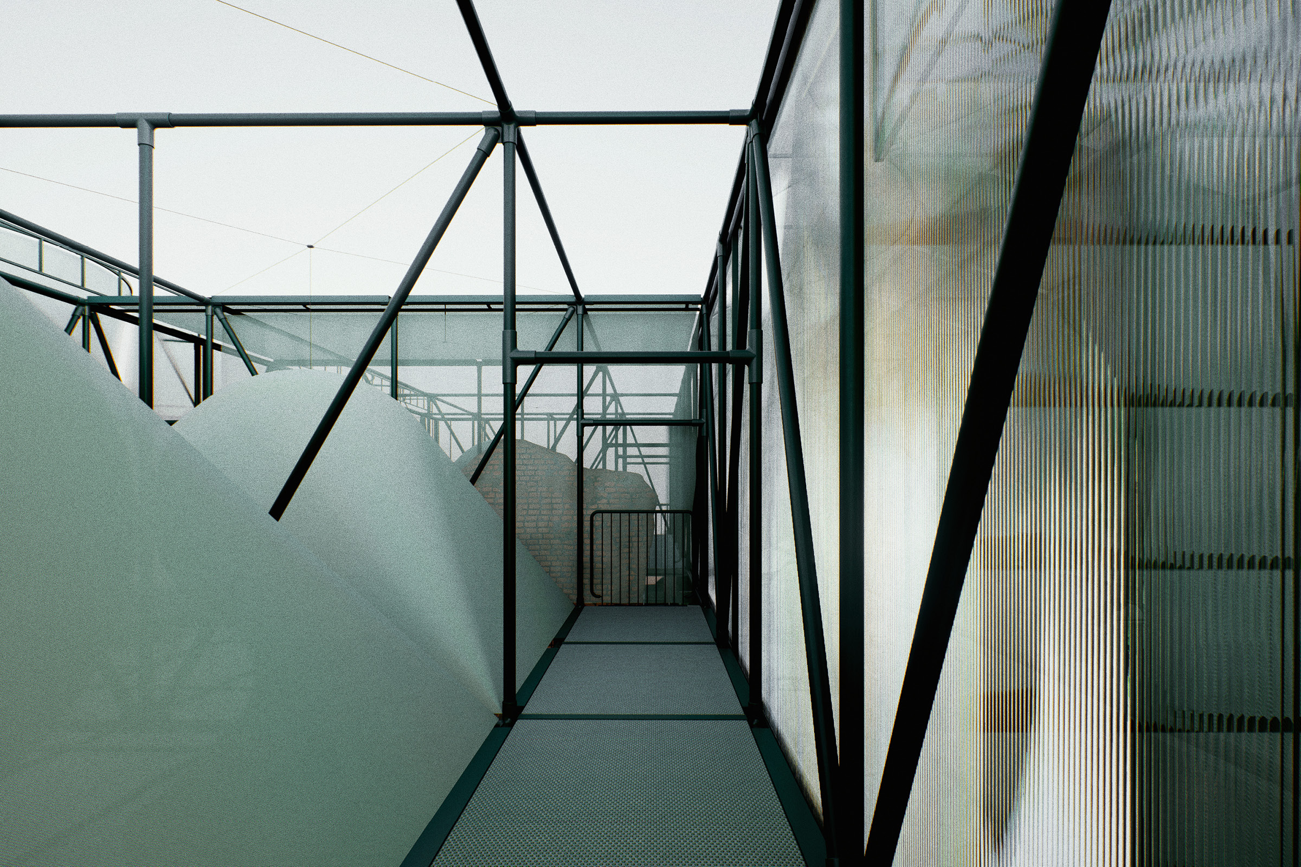
The tub-shaped substructure is raised above the ground to cover the entire excavation area, filled with plastic balls that define the datum for new activities. The edge of the ball pit is carefully planned around the existing structure, with openings providing views of the original subfloor infrastructure. The archaeological site is contained by retaining walls and on-grade pavement, addressing the challenge of topography and its close proximity of the road on the west side of the site. Stormwater collected by the roof is redirected outside the protected area and connected to the new infrastructure underneath the pavement.
Torbiere del Sebino
Torbiere del Sebino
platform, horizon, and everything in between
The Wildlife Pavilion Competition organized by TerraViva - finalist
Year: 2023
Type: park and recreation
Location: Brescia, Italy

The shaping of the landscape of Torbiere del Sebino through human activities holds great cultural significance within the local community. The natural ground and water surface are redefined by man-made ‘platforms’ throughout the history of excavation, construction, and restoration. In its current setting as a natural reserve and public park, platforms are presented in the form of on-grade pavement, decking, elevated boardwalks, and sheltered floors. These elements may interrupt natural inhabitants and, at best, merely camouflage themselves in the natural context without true integration into the environment. While decay can introduce life into the material, it often compromises its structural integrity and functional traits. This project attempts to leverage the function of tectonics of historic and regional forms by incorporating inhabitable voids into the human-centric programs to foster local flora and fauna. Three proposed follies are situated in relation to existing points of interest along one of the trail paths that encompass the northern half of the water body.
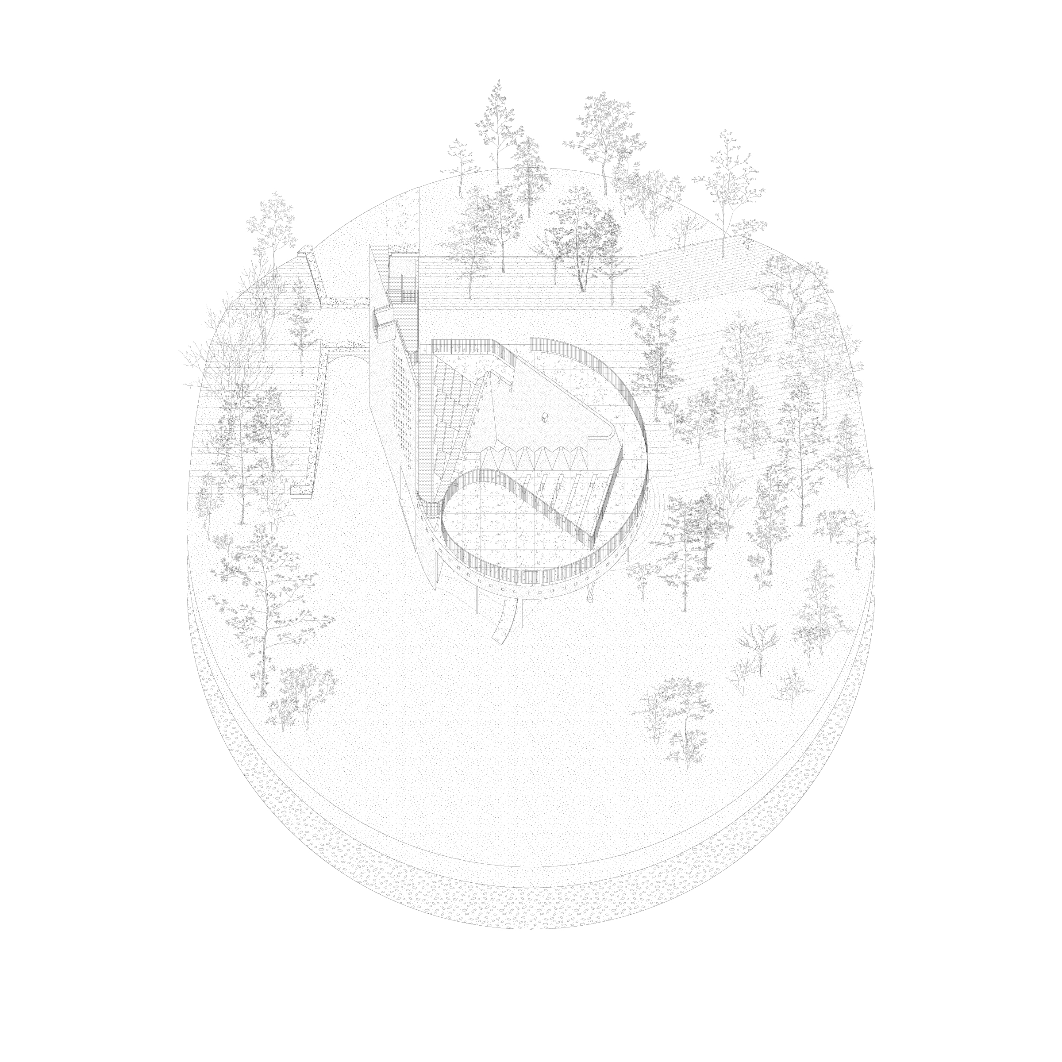
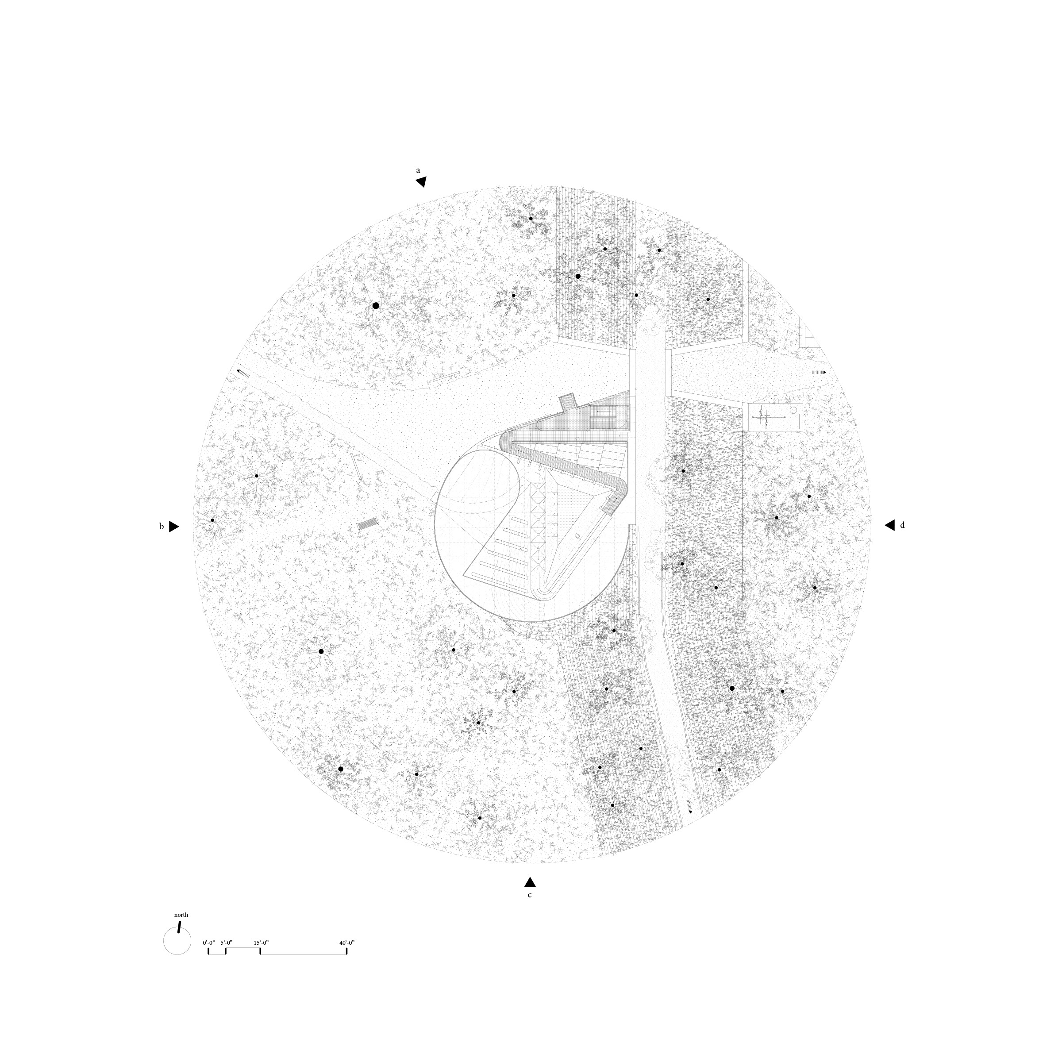
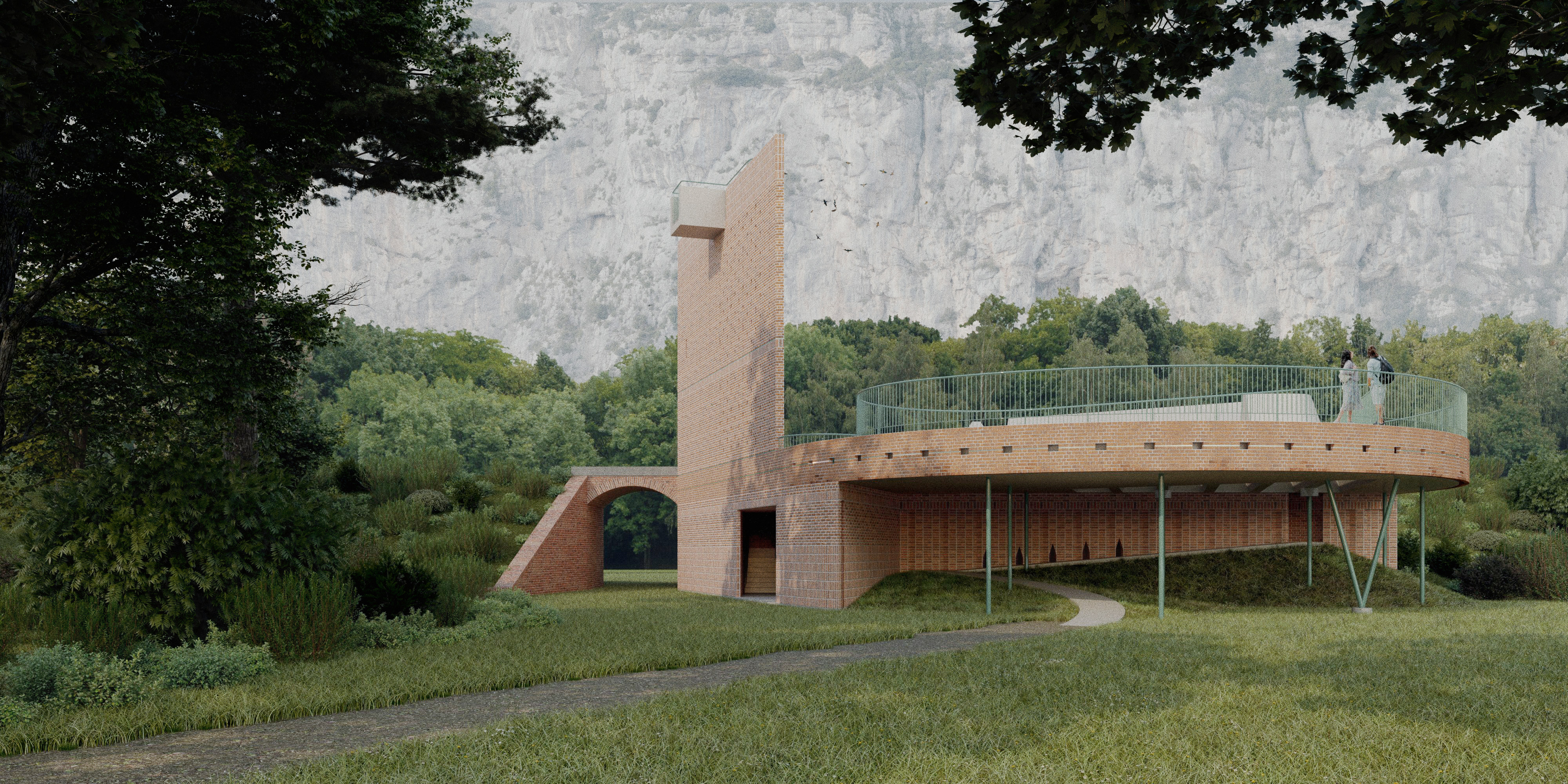
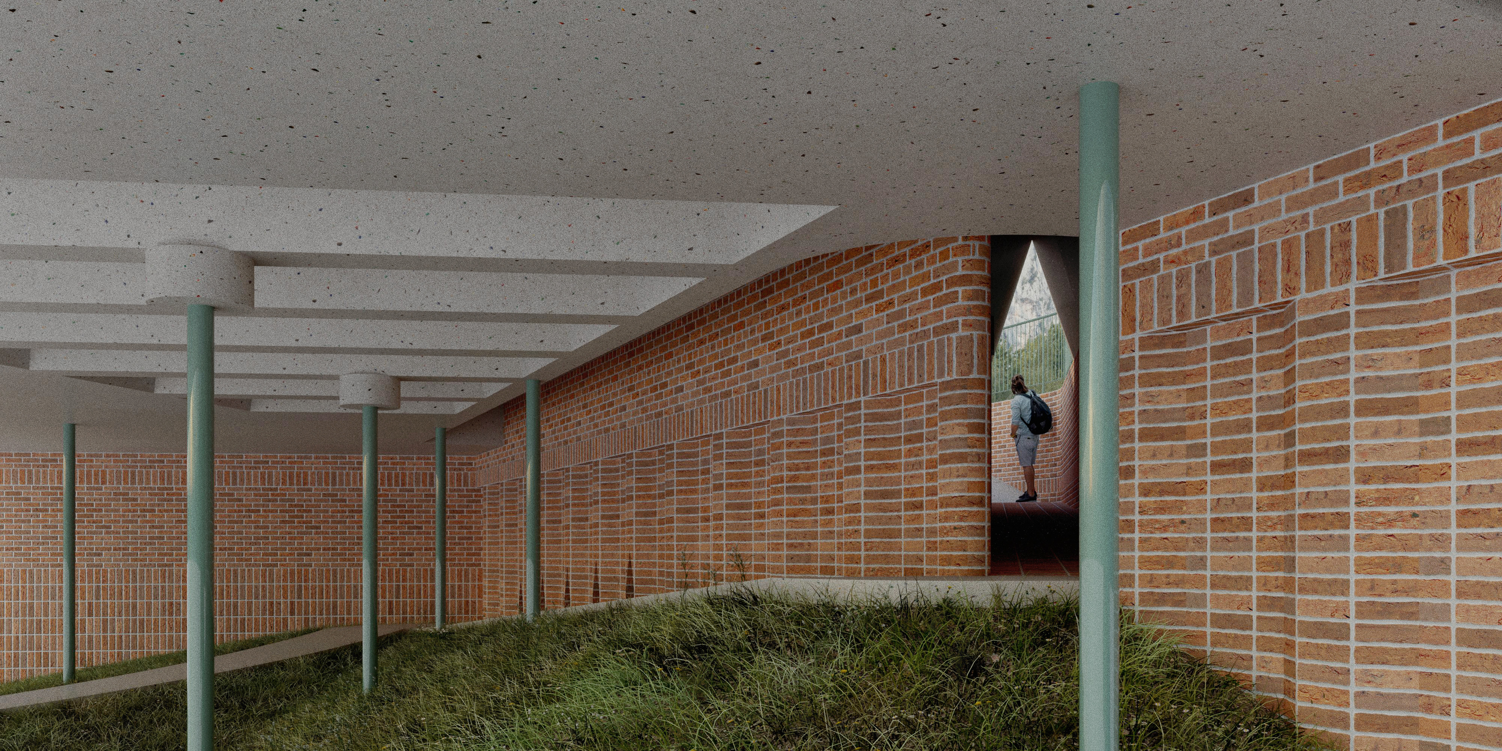

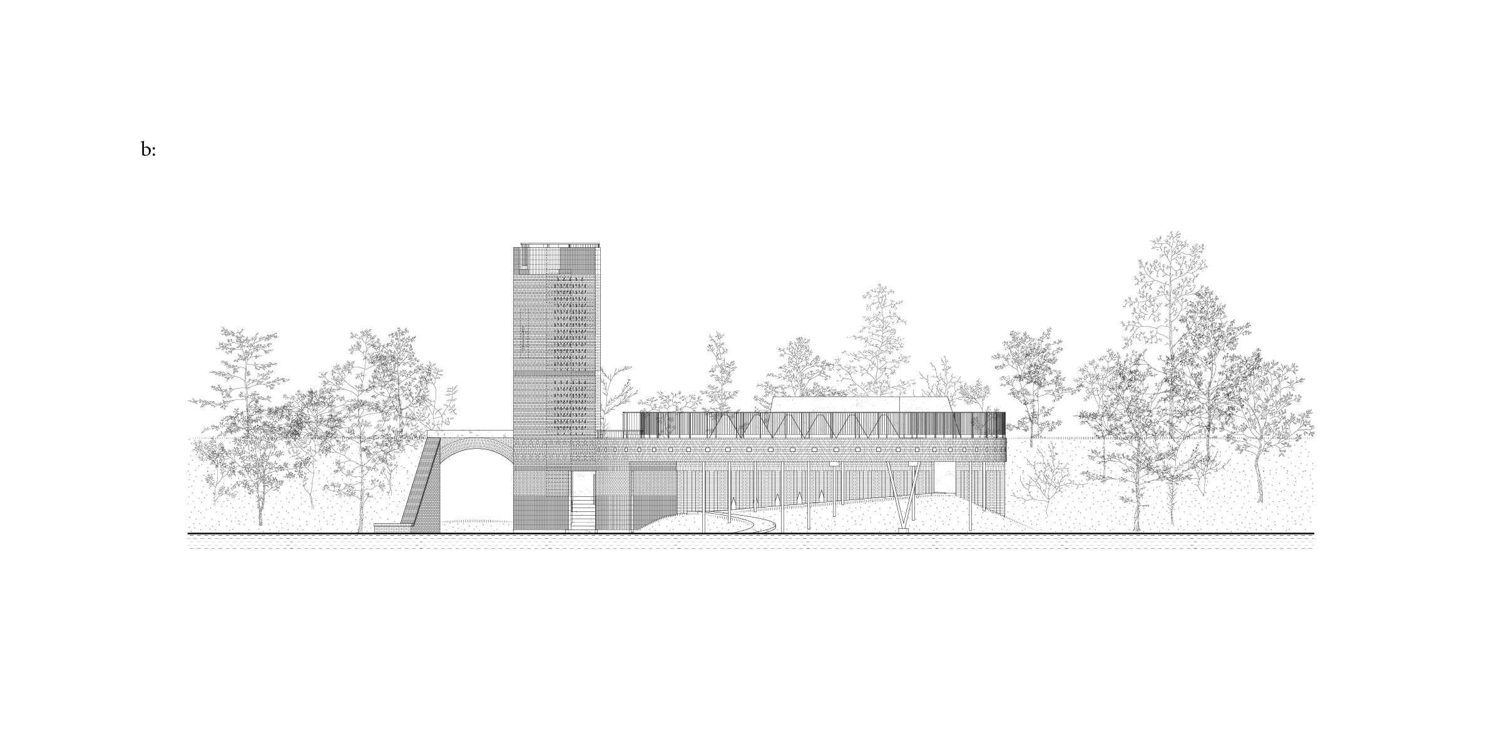
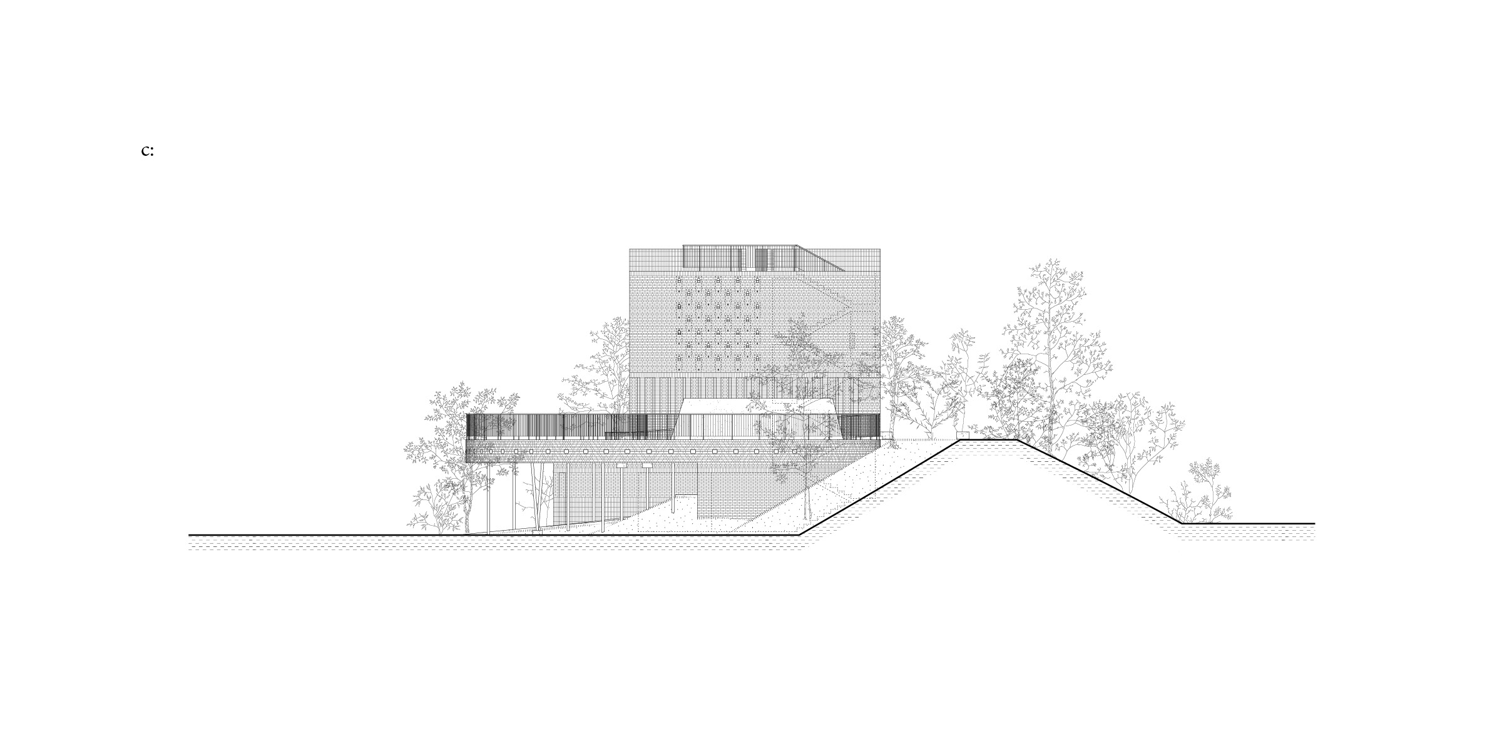
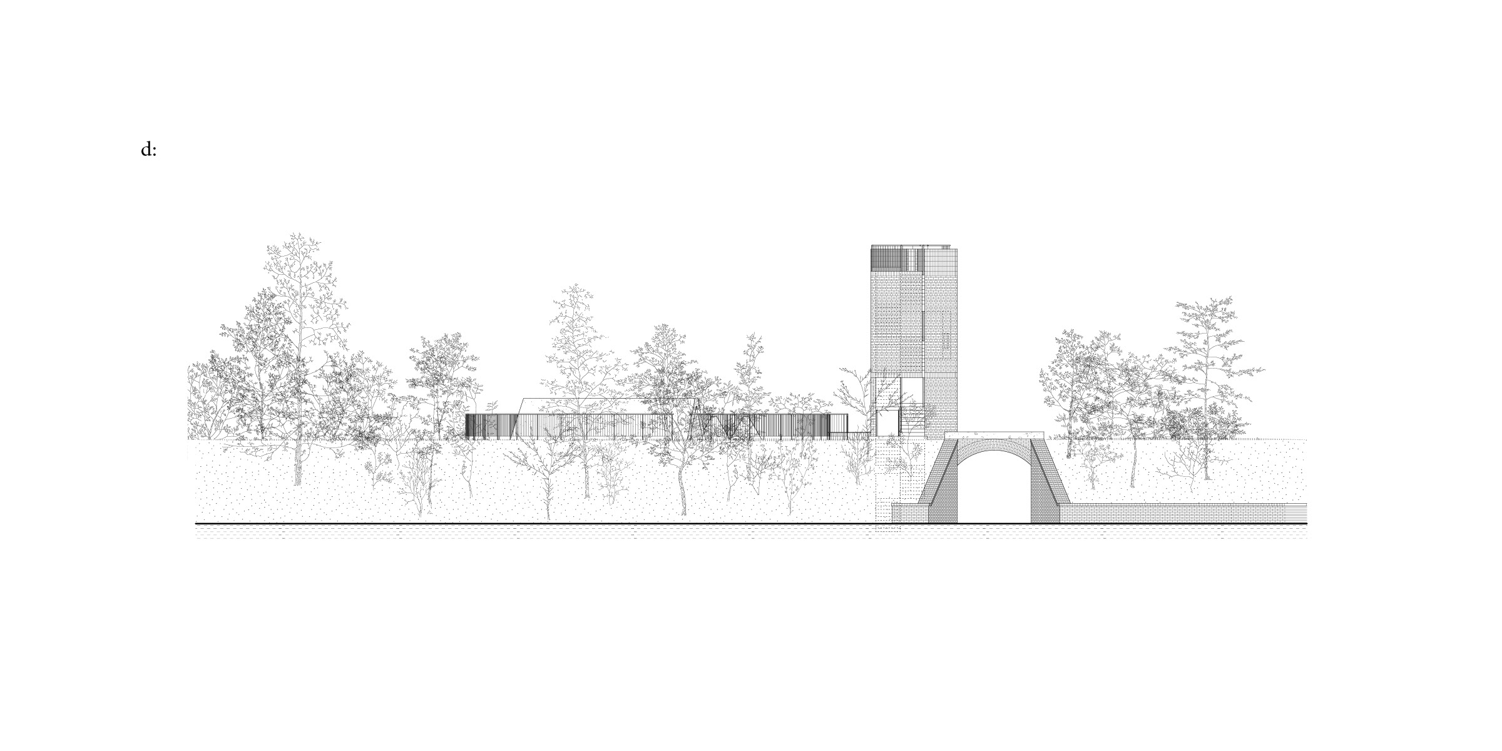
- gate -
Situated at the eastern terminus of the central pathway, the gate functions as a trailhead, providing space for medium-sized groups to gather and rest. A birdwatching tower, featuring apertures for birds to nest in cavities, flanks the existing gateway. Each nesting box behind the aperture has a double-layered floor that drains excess water through the weep hole. Conventional brick patterns have been designed to choreograph openings on the wall for various types of living units, which provide shelters for species of different sizes.
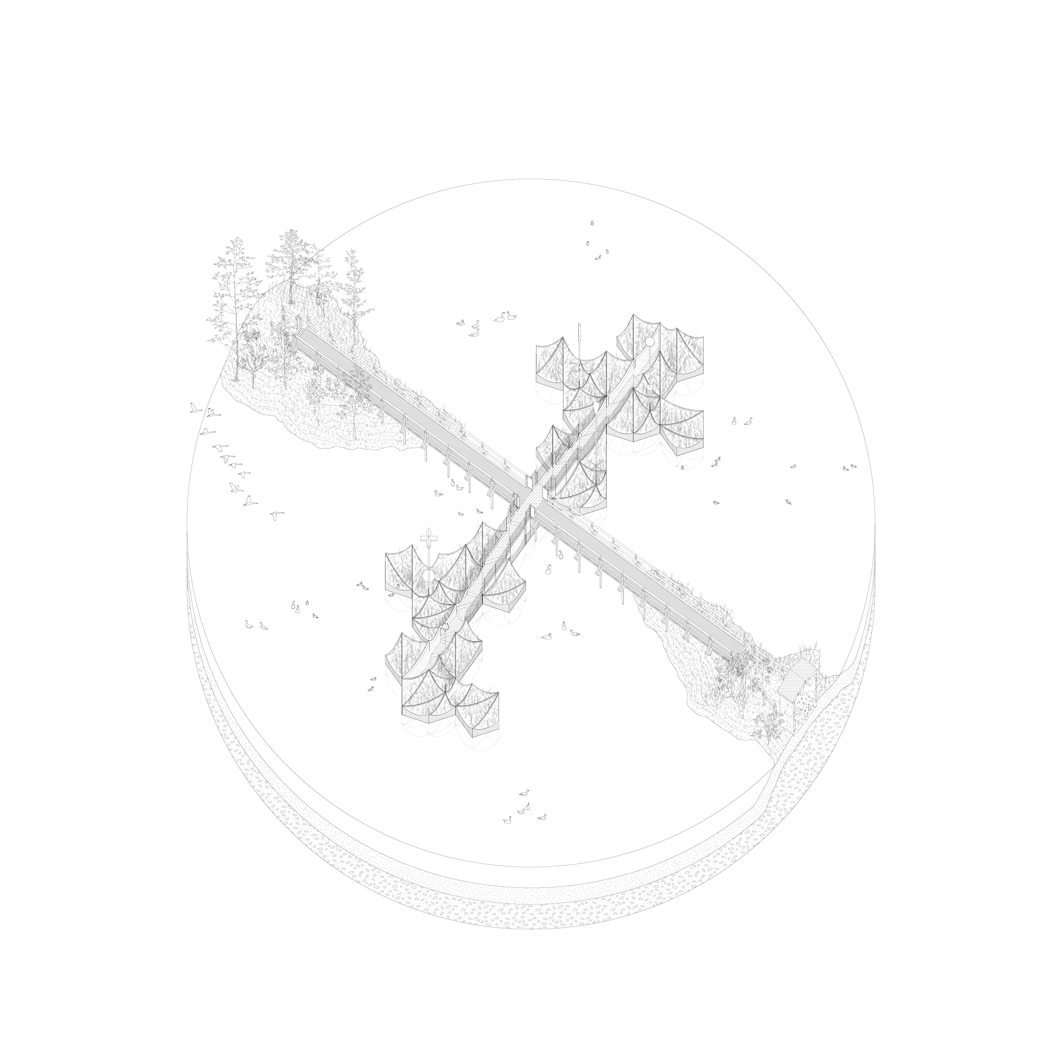
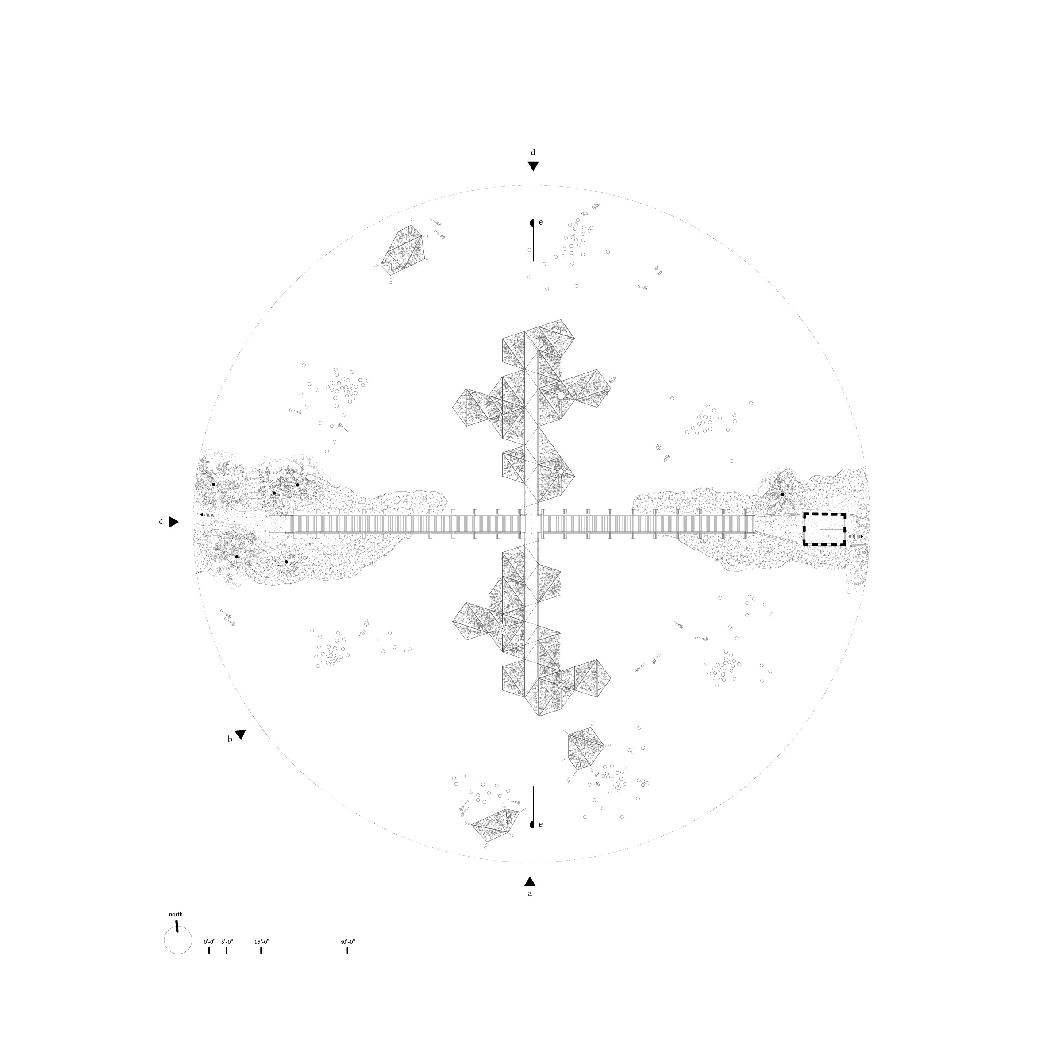

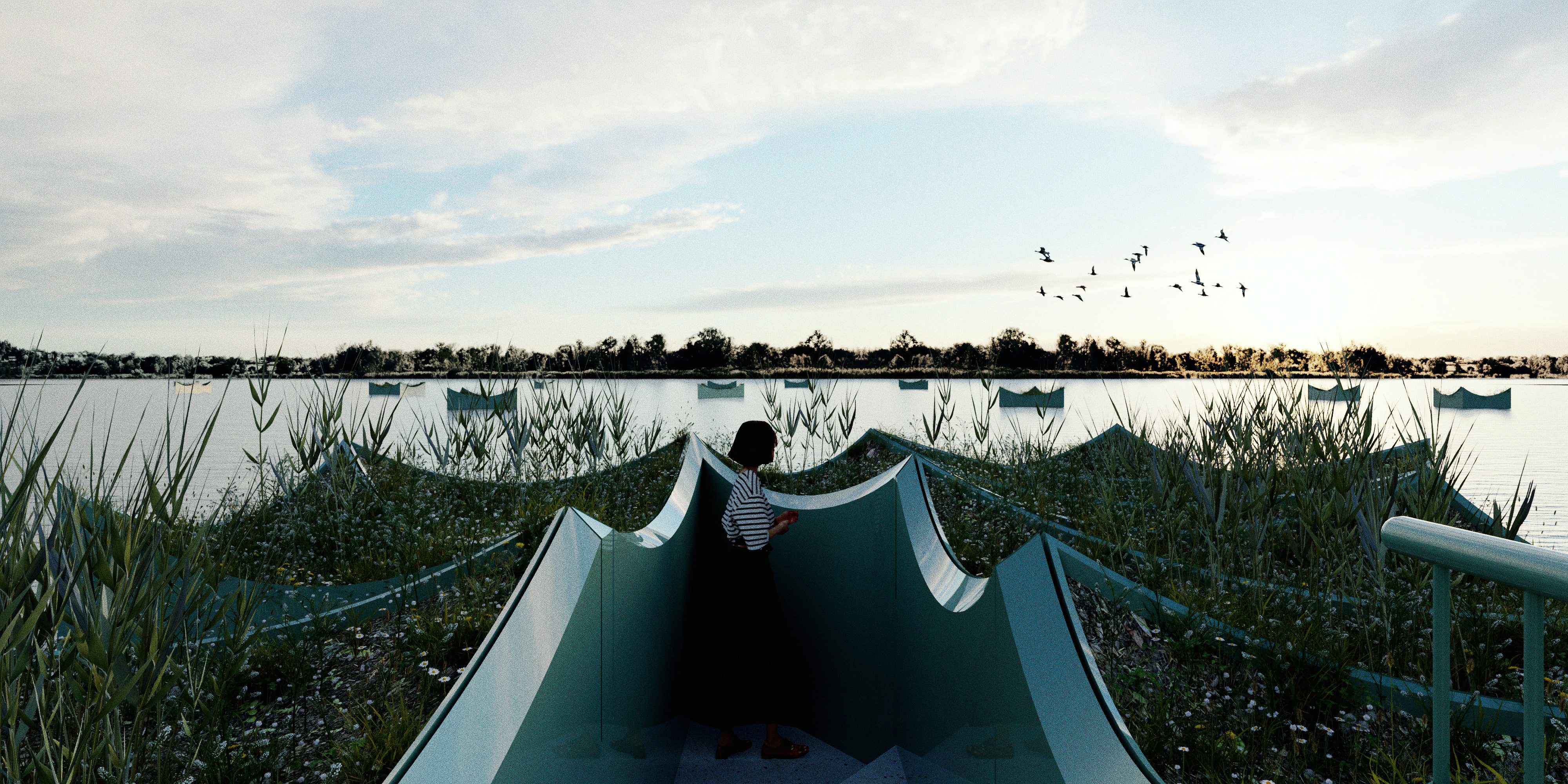
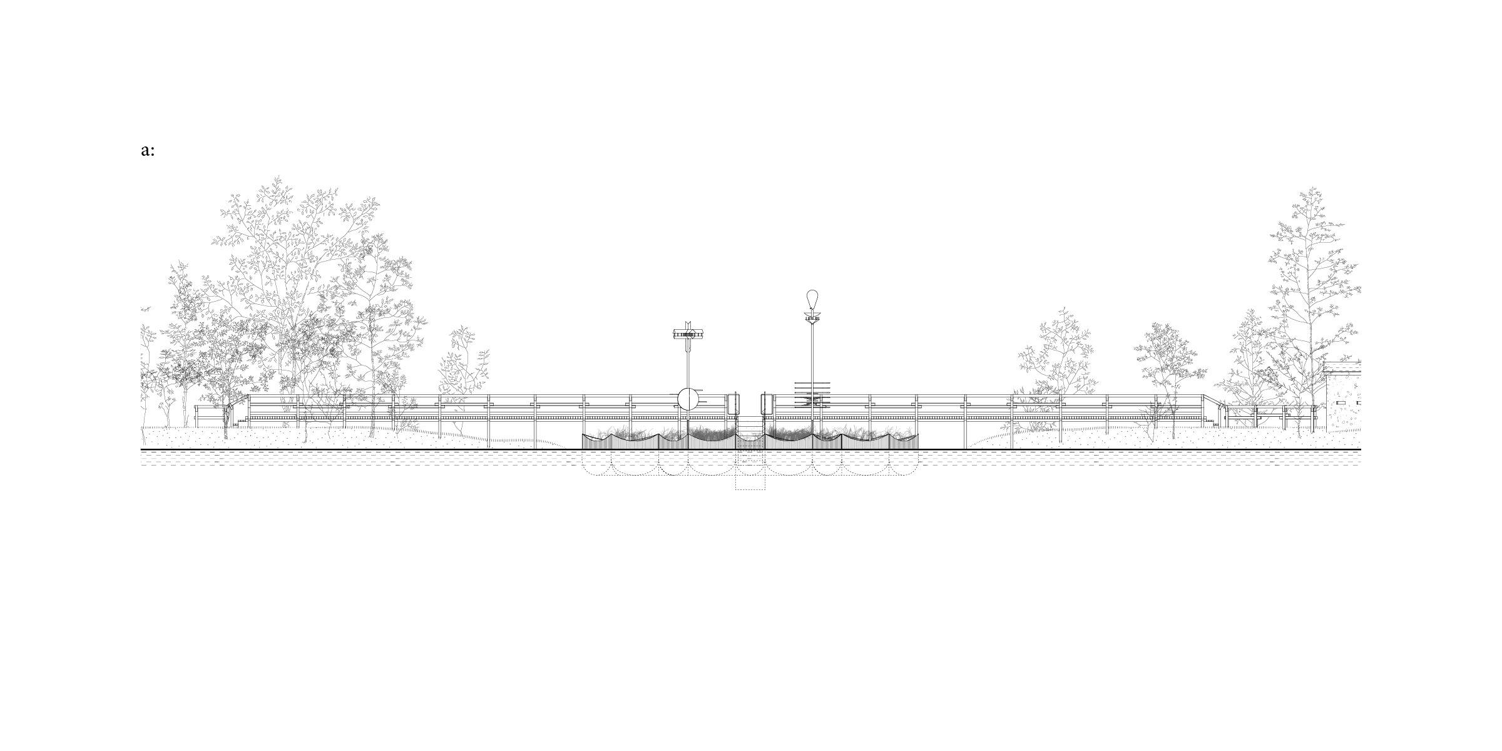
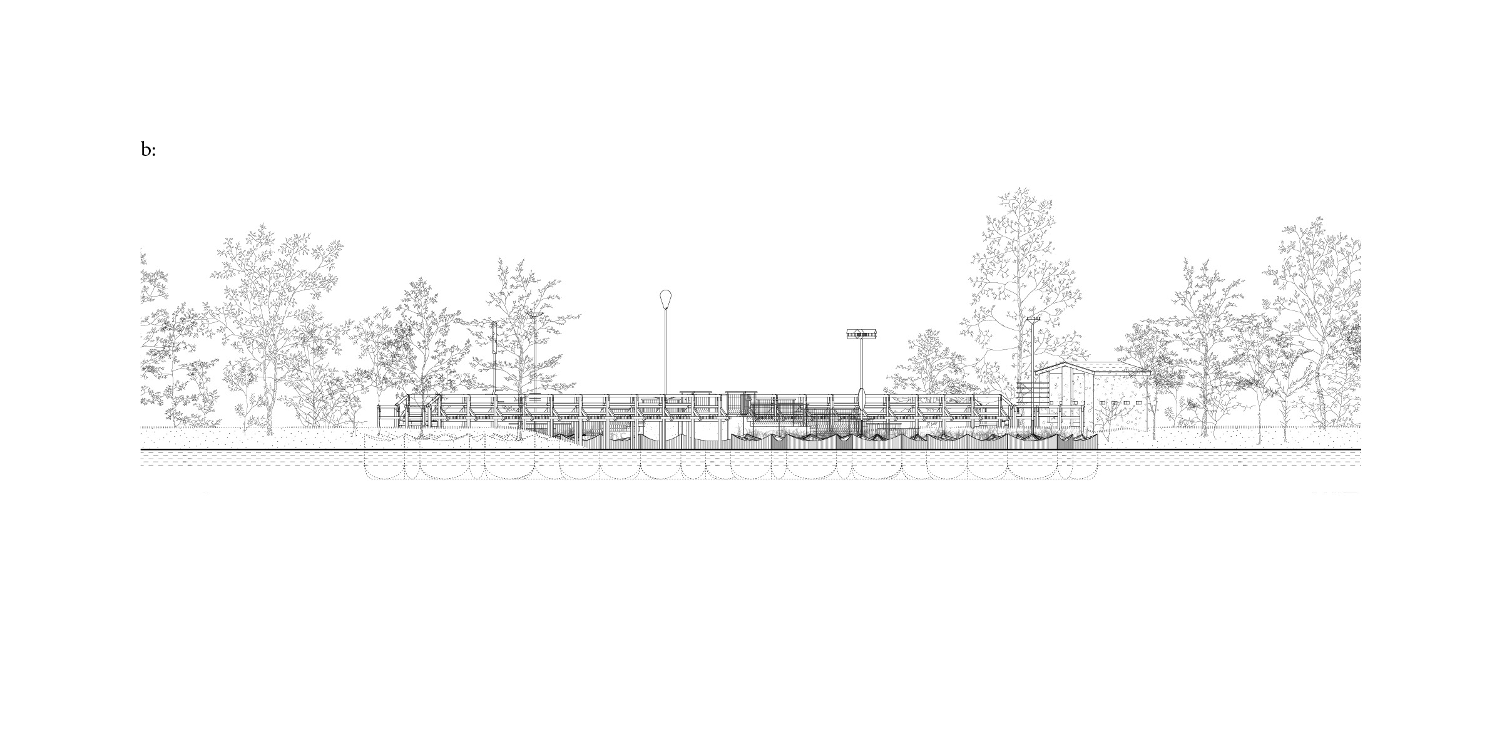
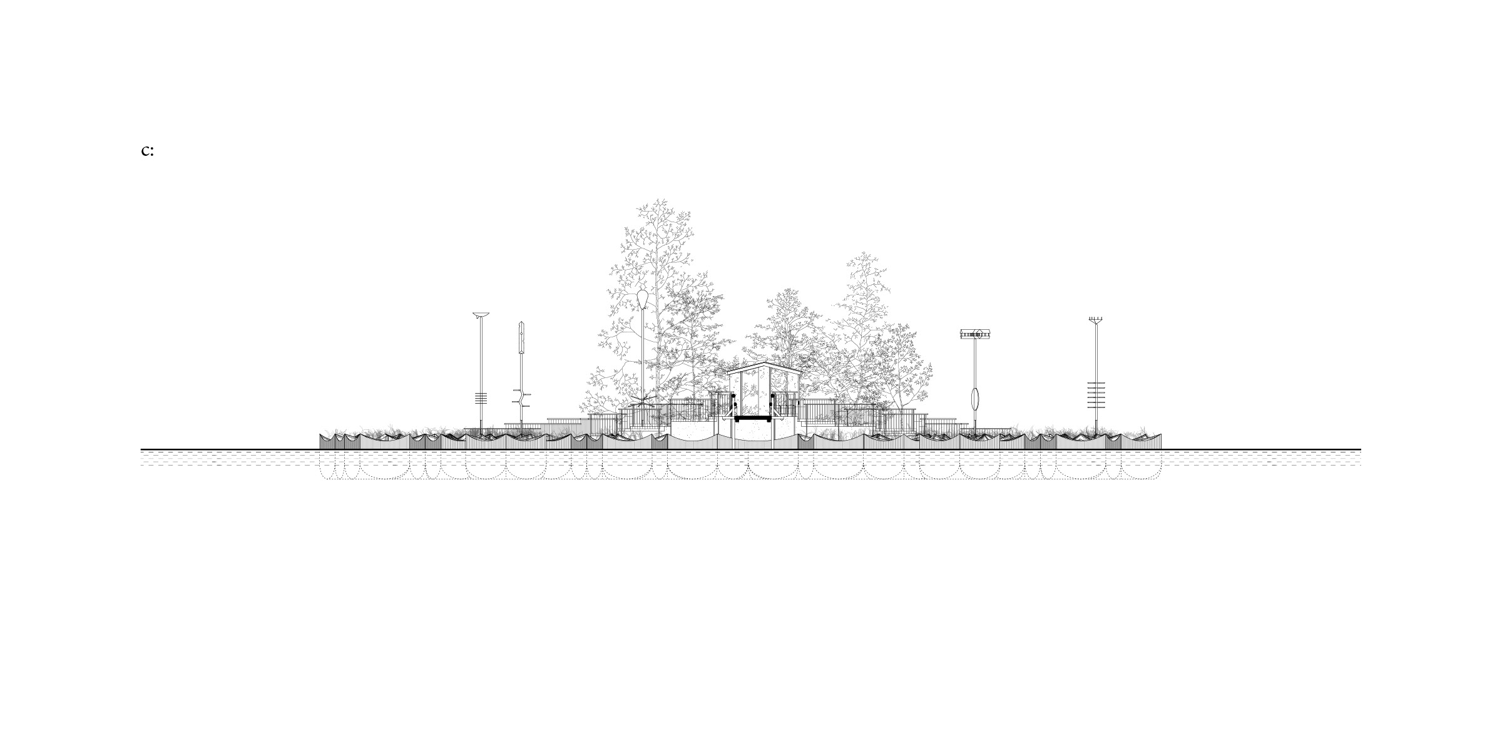

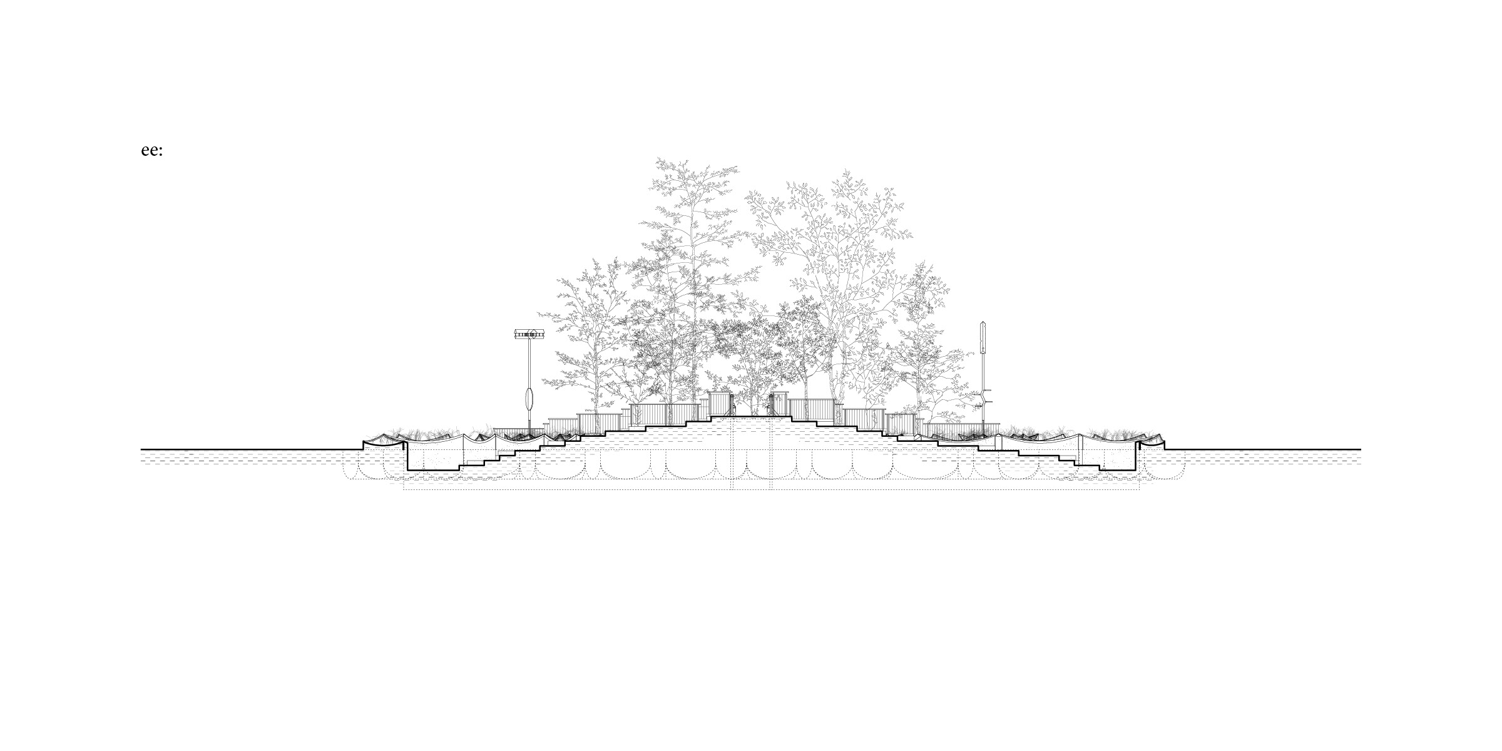
- dock -
This folly is located at the midpoint of the central path, serving as a dock for floating platforms that provide nesting sites for waterfowl. It offers a worm’s eye panoramic view of the entire park at both ends of the dock. The nesting rafts consist of two compartments: a bottom half that controls the center of gravity, and a top half designed as a planter to support the growth of local plants. Each raft or island can be anchored to the dock or to each other using removable pins at the corners. The aggregate of islands creates an elongated water's edge. During migration season, these islands can be released to float freely in the water, providing an better nesting site for migratory birds.
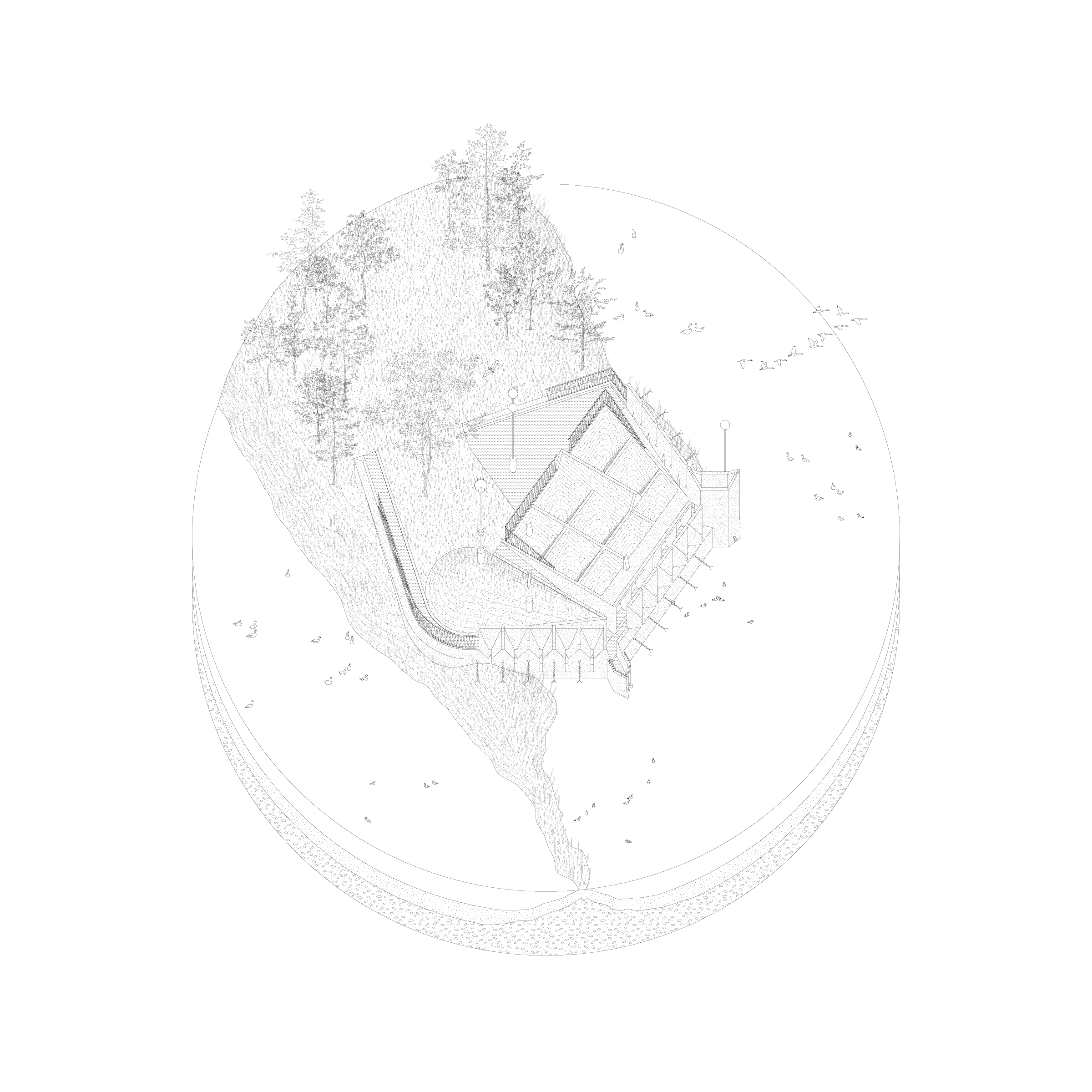
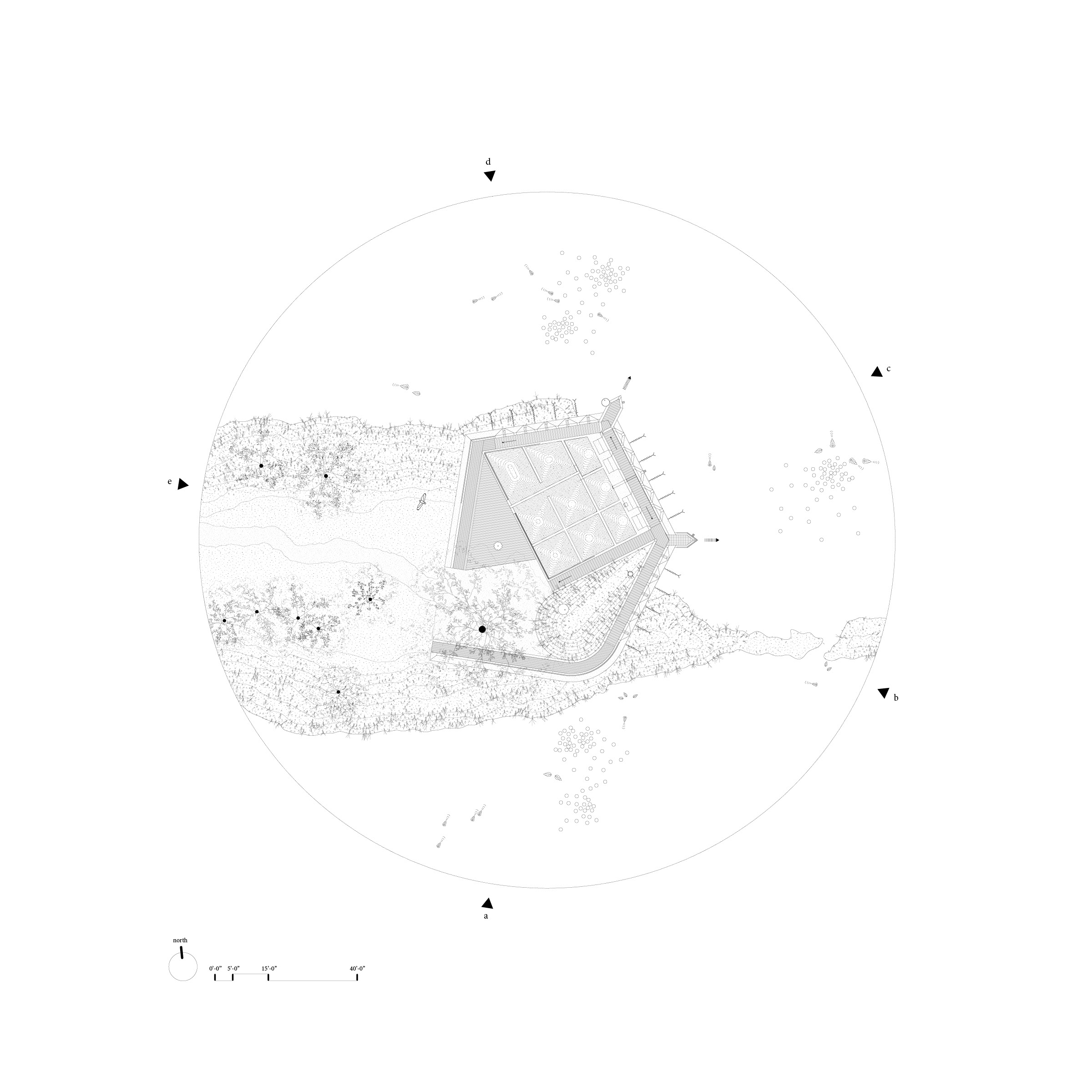





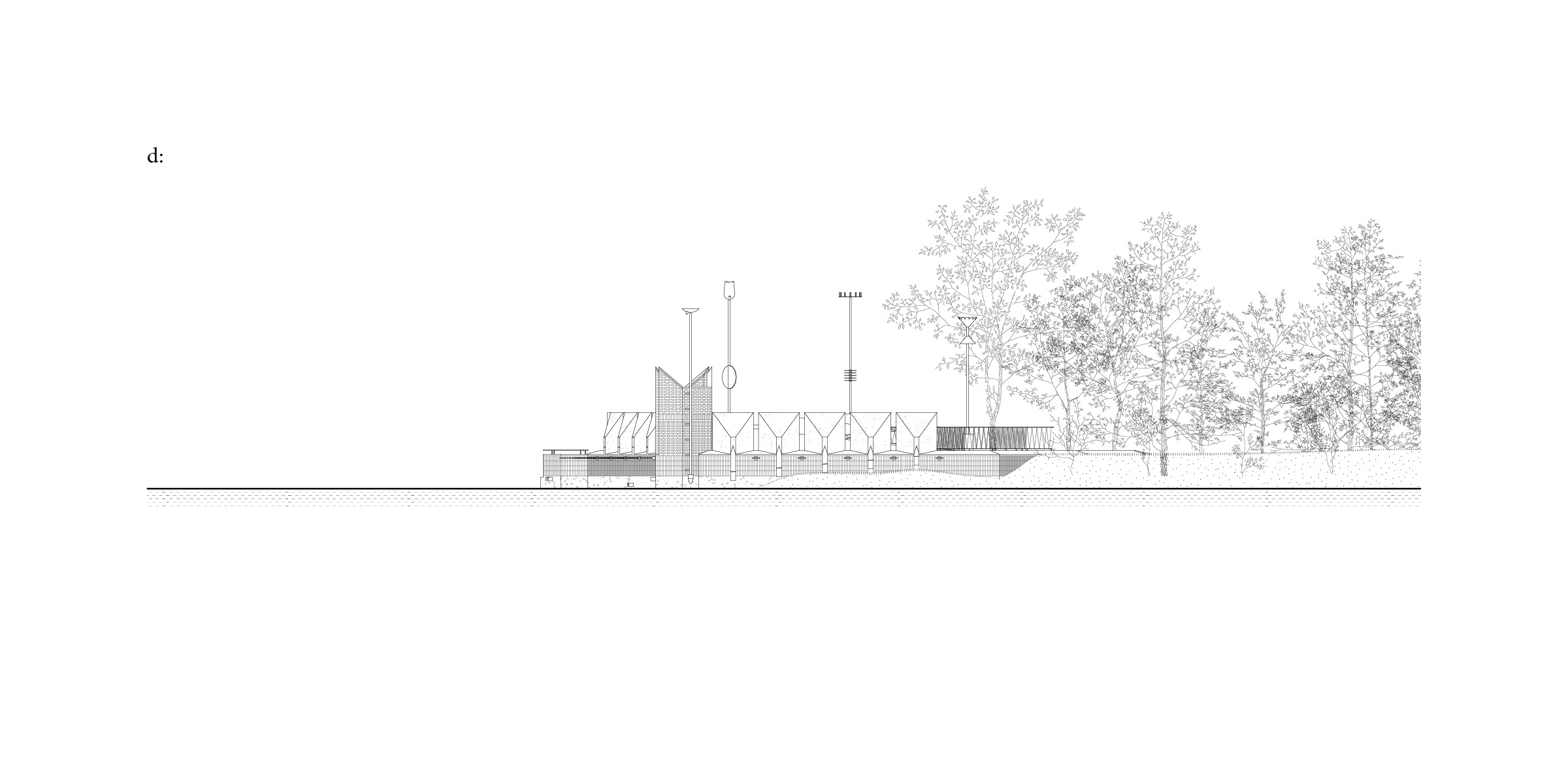
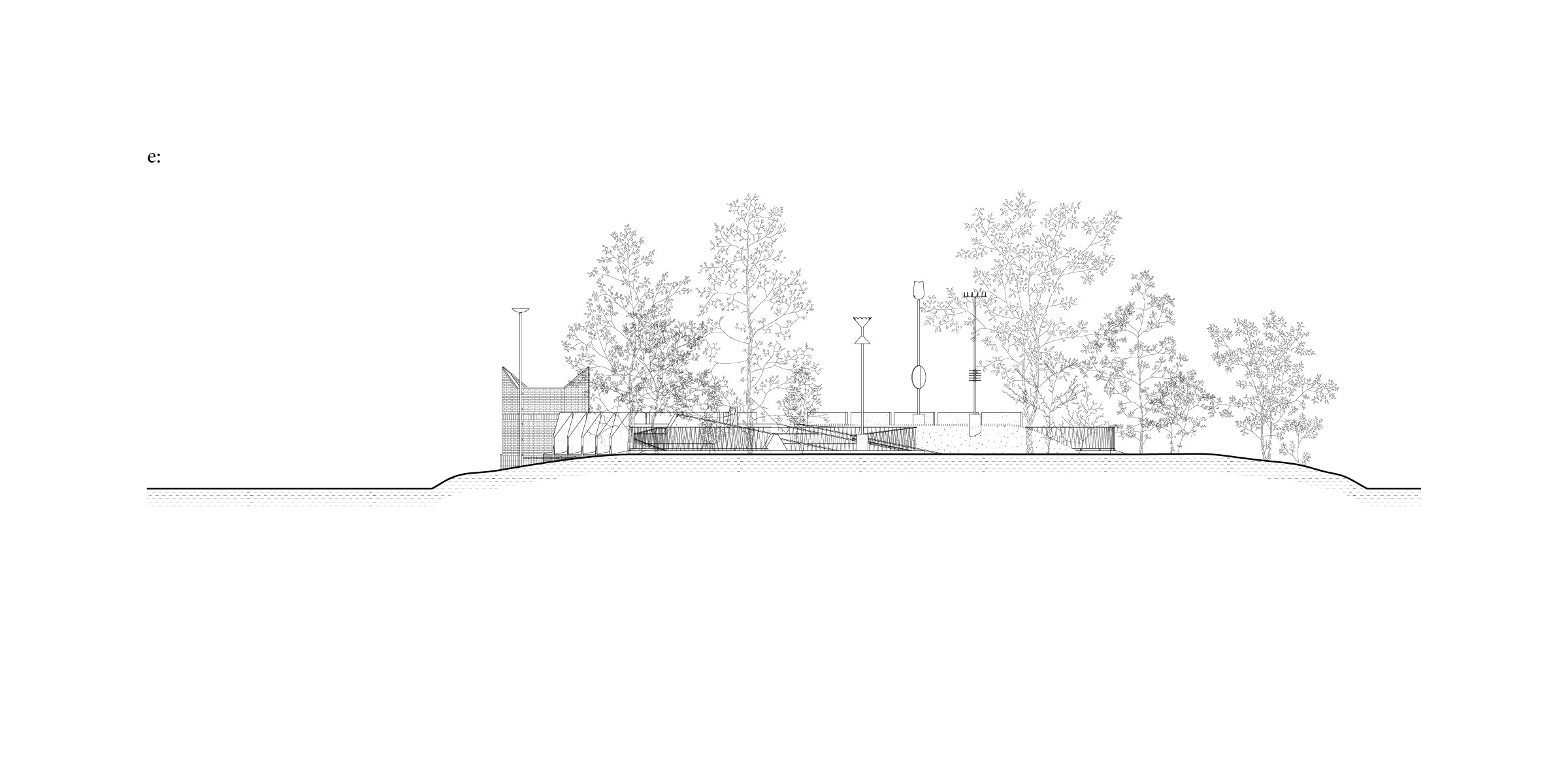
- grotto -
The third folly appears as a screened wall for birdwatching on the perimeter of a reconfigured water edge and is located at the extension of the trail on the west shore. The partly excavated ground surface provides soil walls with rammed earth partitions — a nesting site meant for critters and birds. Drawn from the historic form of regional battlement structures where elements are deployed to conceal and observe, the bird hide establishes a similar defensive front along the shoreline. The height of the openings changes as observers progress along the ramp. At the conclusion of the walkway, visitors will arrive at a grotto facing the earth pit. Two lookouts are situated close to water level: one aligned with the distant mountain ridge, and the other to Lake Iseo.
dollhouse house
Year: 2022
Type: single family house
Location: Webster Township, MI
Type: single family house
Location: Webster Township, MI
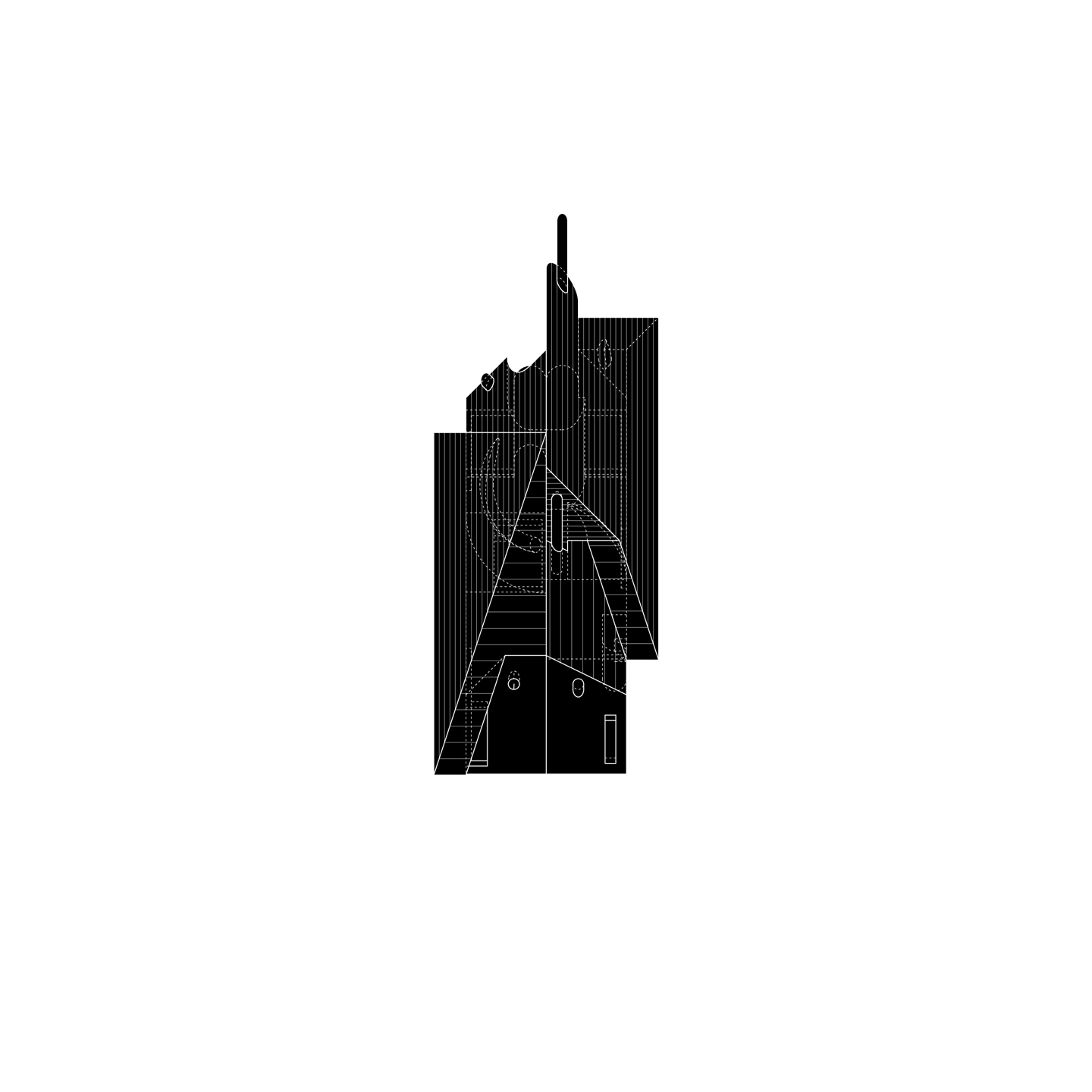
With an increasing number of workers moving outside metropolitan areas, the desire for a nomadic lifestyle suggests a demand for more diverse lifestyles adapted to a post-pandemic era. Among these, a search for pastoral life finds a match in the growing agritourism industry, which has developed simultaneously as a part of the platform economy. The project views this as an opportunity to expand ownership of rural farmland by proposing small living units near the property boundaries. Carefully positioned at the rear of the main homestead, the additional unit for short-term rentals shares amenities with the main house while remaining separate from the food production sites, which are strictly governed by zoning and other regulations.
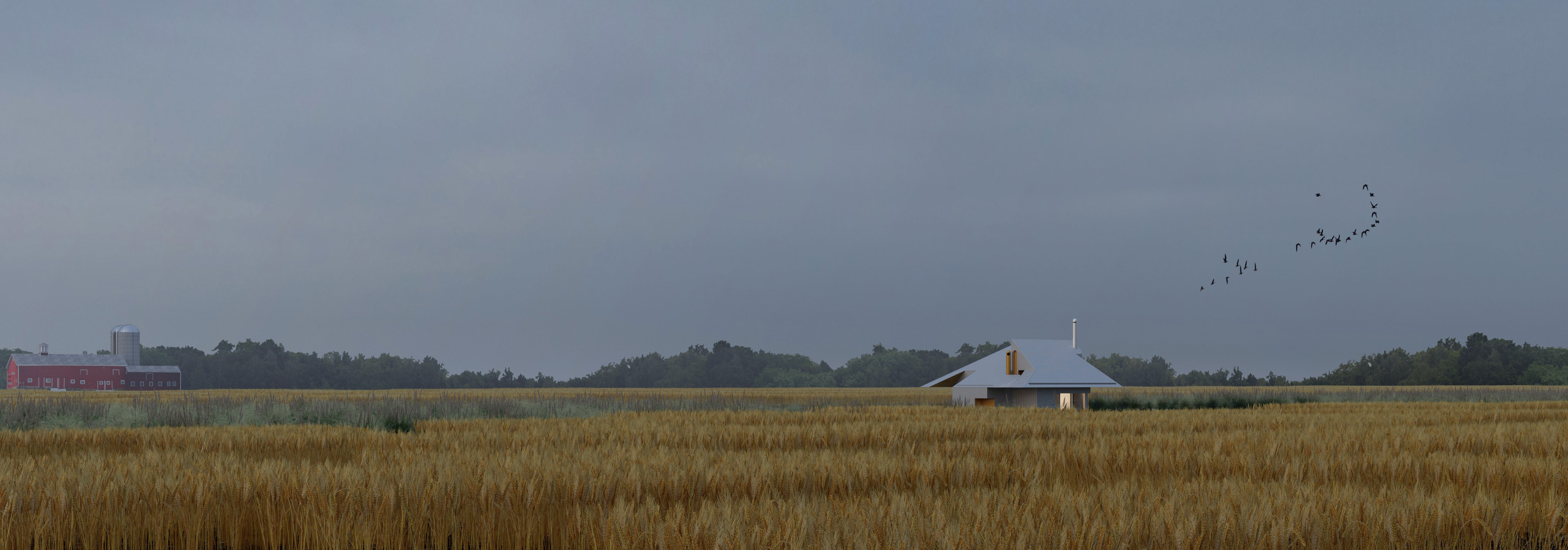

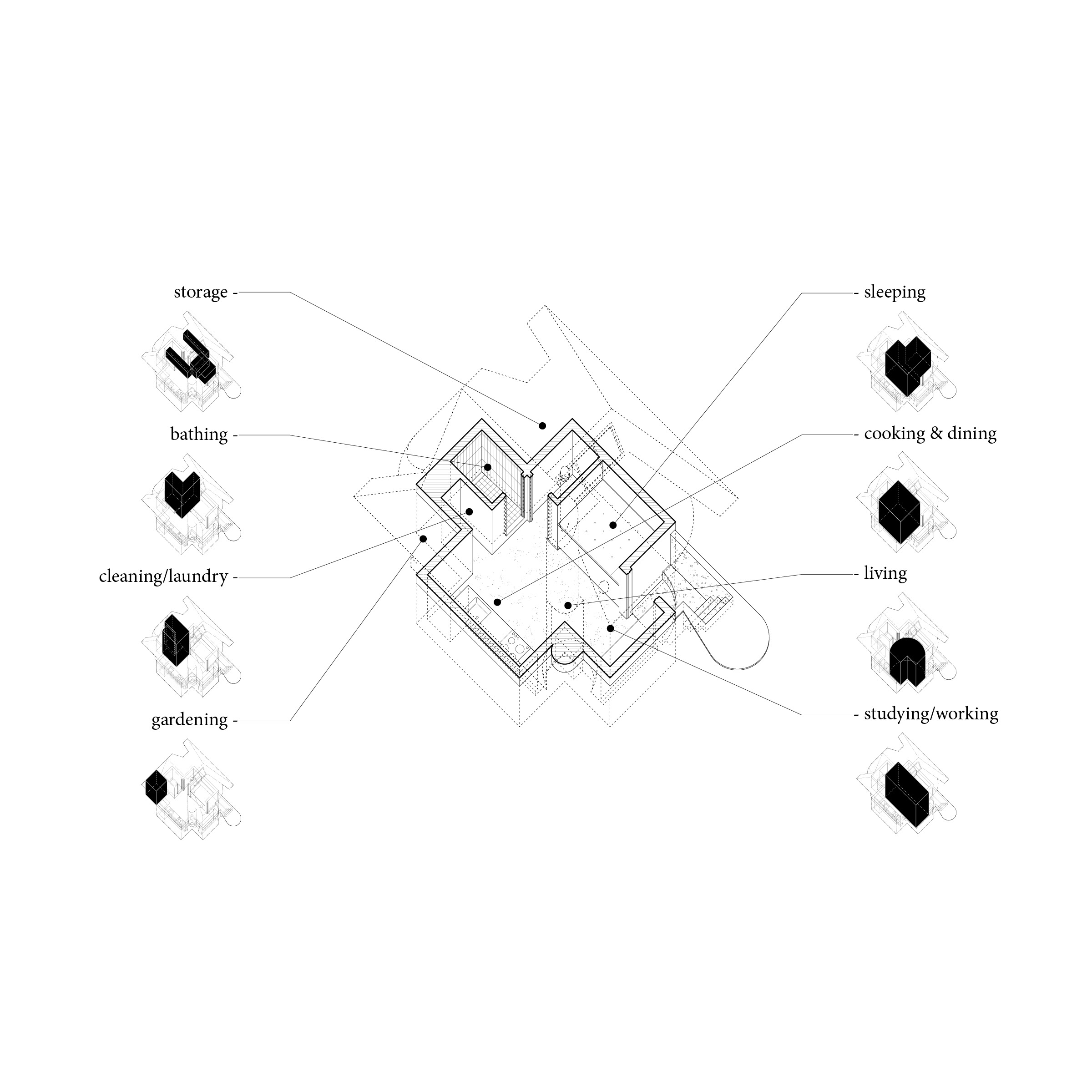
The dwelling unit, shaped like a fold & go dollhouse, is initially organized within a 32 linear foot long, 5 ft deep band of massing to accommodate all functional appliances. This massing is further divided into four segments of smaller rooms and tied together by hinged connections at the inside corner of each massing, forming a central space with a single movement of pulling them apart at the opposite corners. The central space can be used in combination with rooms in each orientation to create larger rooms. The building sits partially below grade, lowering its profile from views outside and allowing for overall material savings in construction.

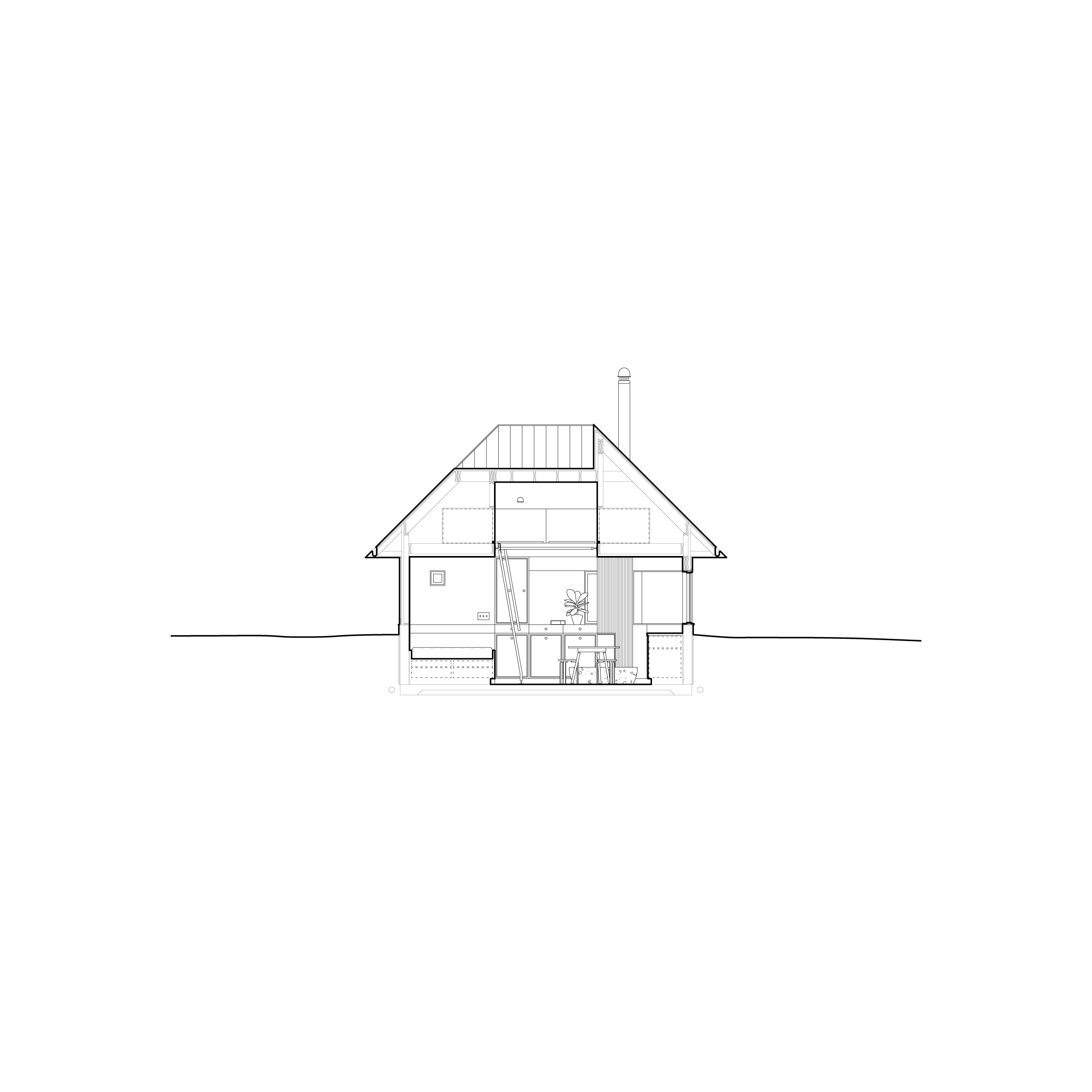
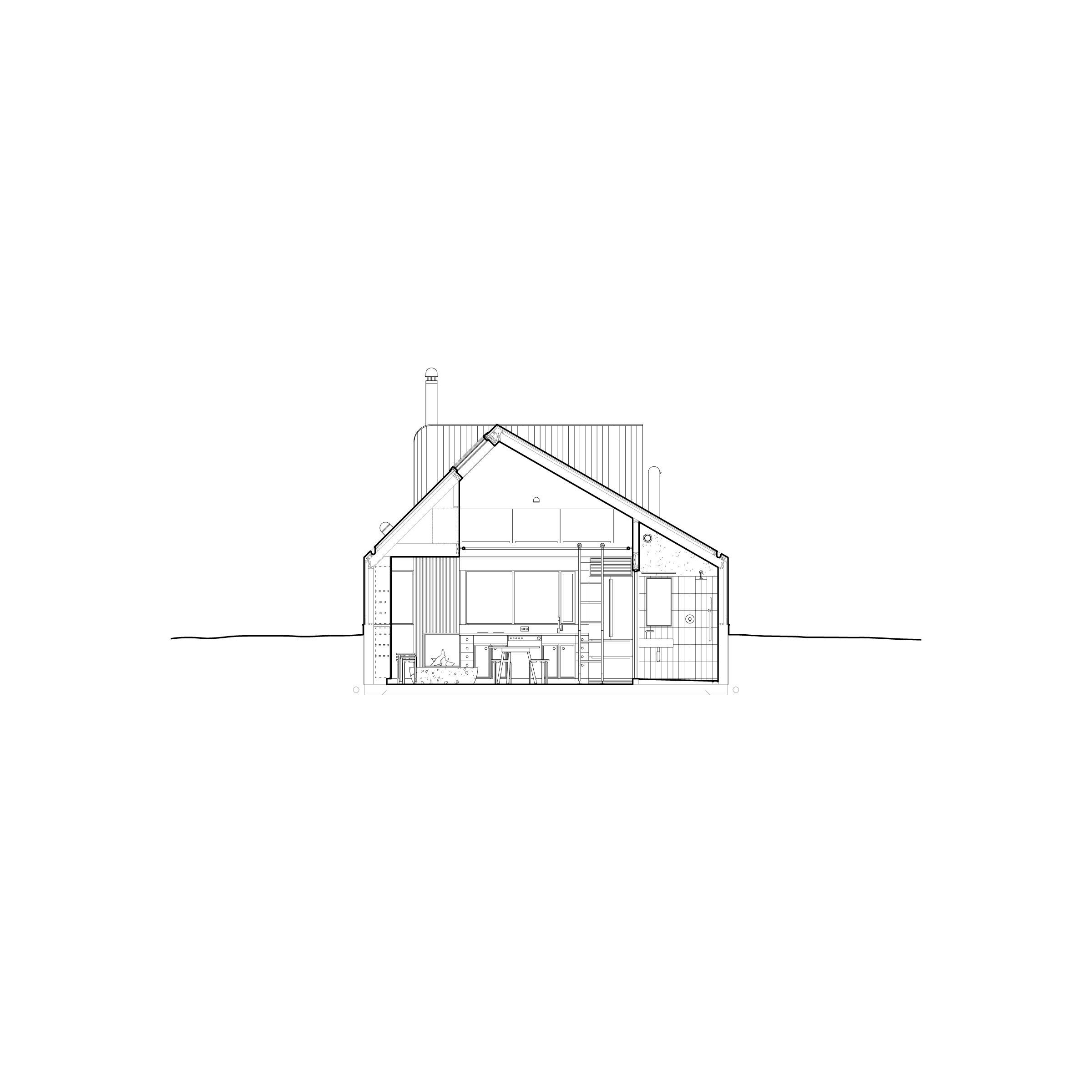
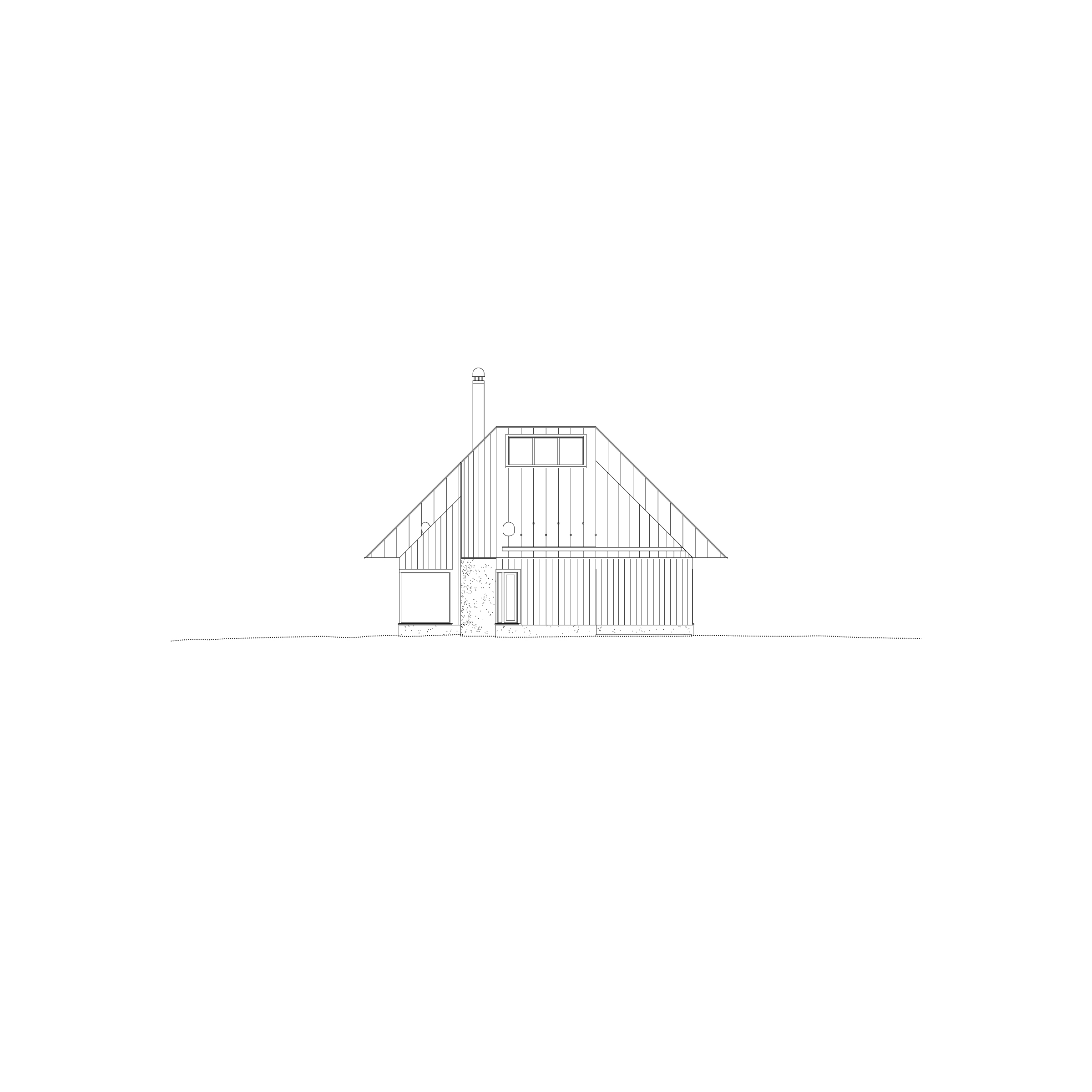
a big (white) house
The White House Competition organized by Arch Out Loud - honorable mention & directors choice
Year: 2022
Type: mixed-use/livework
Location: Washington, DC
Year: 2022
Type: mixed-use/livework
Location: Washington, DC

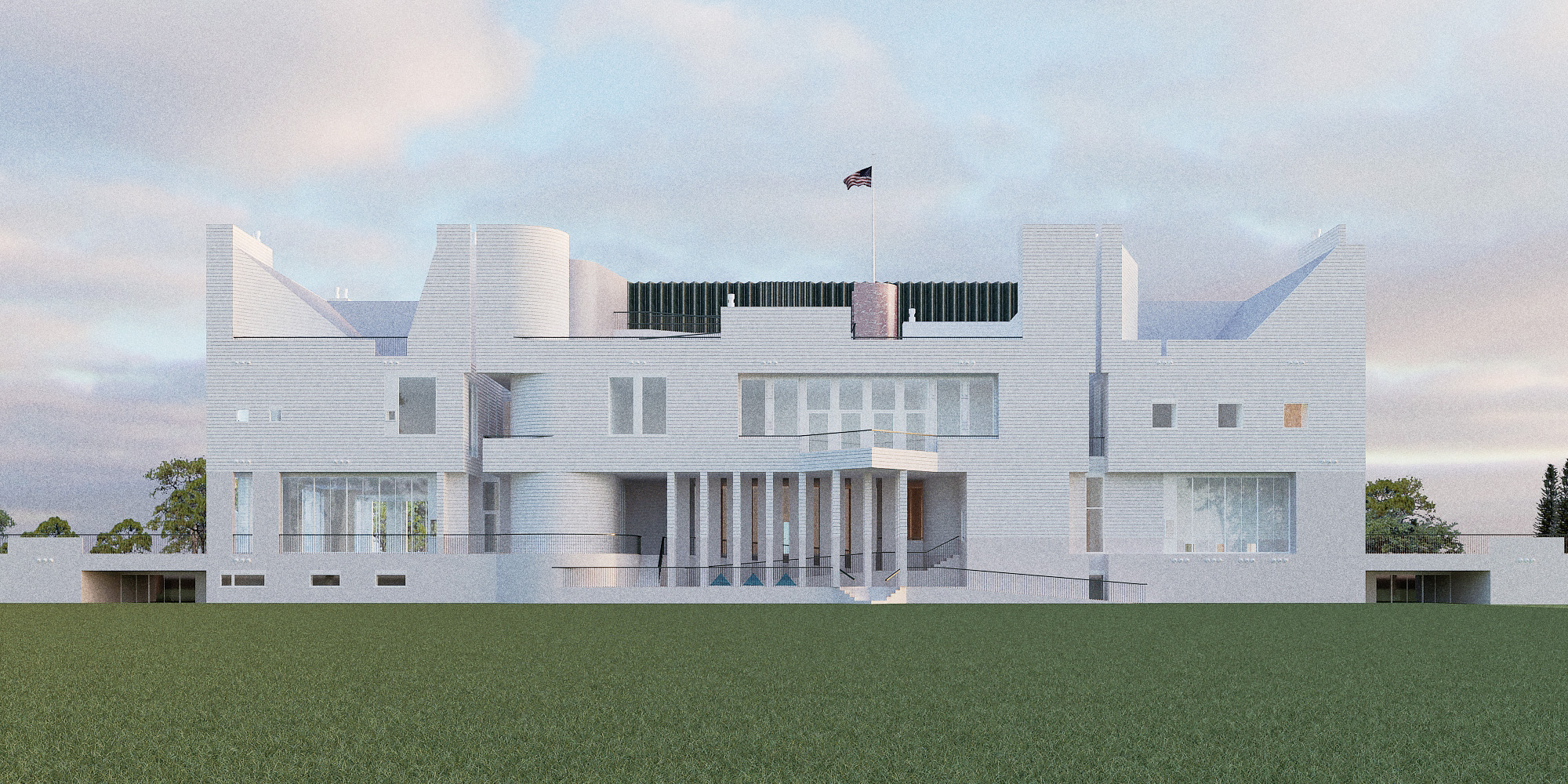
A centered monument as it is, what separate the White House from other buildings in its type (as an ultimate live-work space) is embedded in its programmatic nature. The conventional power structure between the owner and the tenant is in jeopardy, since the public aspect of the building is often neglected and only treated as a peripheral service of the house. This project challenges its owner-tenant relationship by reclaiming it for the people via purposefully curated intrusions of the public presence.
Building upon its history of perpetual remodeling and reshaping, this act is meant to destabilize the fixed perception of this building as a monument.




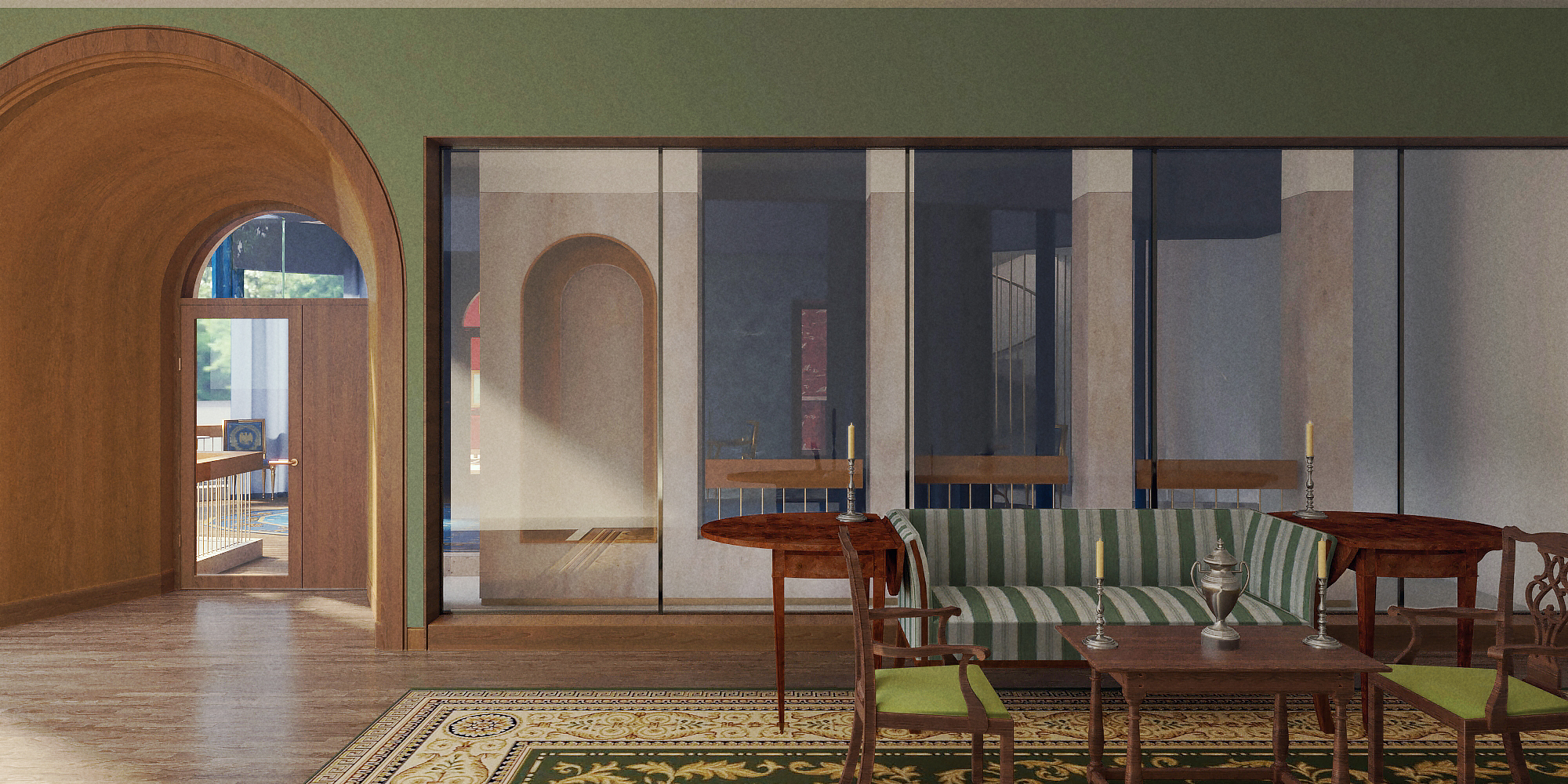
The overall footprint of the main building is downsized and divided into quarters of rectangular prisms, while the visitor's circulation has been spatially expanded. The voids between walls are carved out for people to rest, hide, and peek. New grading elevates the south side terrain, revealing the backyard and garden to the street. The recessed front entry is accessed through a series of ascending ramps that run parallel to the facade, elongating the approach to the home. A series of additional programs are incorporated into the complex: The blue room is partially encircled by an amphitheater; the first lady's office is positioned against the back of an open seating area; a playground is sculpted on top of the oval office. Even in the absence of public occupation during secure hours, the hiding spots within walls and between rooms, niches along the promenade, and intimately positioned public facilities disrupt the supposedly soothing atmosphere of a private sanctuary. Maybe uncomfortable for some, but the new house is big enough for everyone.